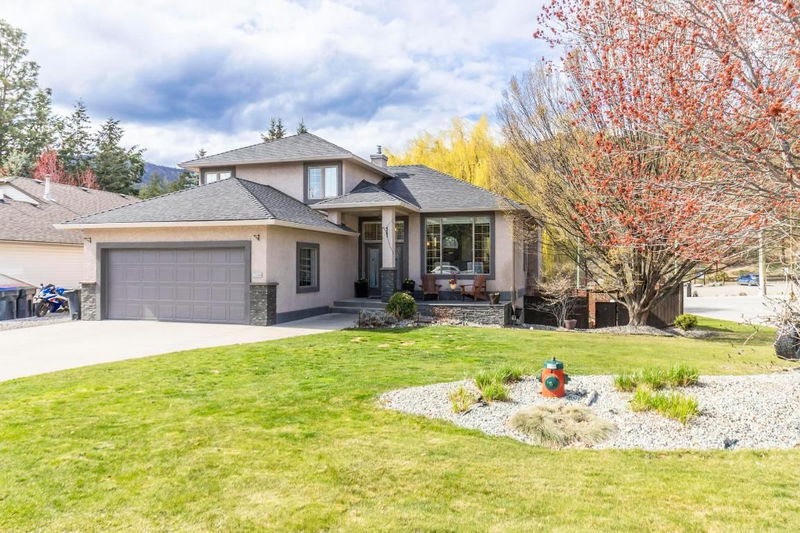Caractéristiques principales
- MLS® #: 10342559
- ID de propriété: SIRC2387156
- Type de propriété: Résidentiel, Maison unifamiliale détachée
- Aire habitable: 2 968 pi.ca.
- Grandeur du terrain: 0,17 ac
- Construit en: 1994
- Chambre(s) à coucher: 5
- Salle(s) de bain: 4
- Stationnement(s): 8
- Inscrit par:
- Royal LePage Kelowna
Description de la propriété
This is the ultimate family home & an entertainer’s dream! Located in desirable West Kelowna Estates on a large corner lot, this home has been meticulously maintained & continuously updated. Enjoy newer designer paint selections and luxury vinyl plank flooring throughout, creating a fresh and modern feel. Recent improvements include a newer roof, furnace, A/C, appliances, custom front deck & more, ensuring peace of mind for years to come. This home is truly move-in ready. Inside, the layout flows beautifully & functionally with 5 beds & 4 baths, offering plenty of space for everyone. The spacious main floor features a grand living room with vaulted ceilings, a sunken family room with French doors to the upper deck, a full bath, a custom-built island in the kitchen, & the perfect office space for working from home. Upstairs, the master bedroom boasts a walk-in closet & ensuite, with two additional bedrooms & a full bath. Downstairs, entertain family & friends in your very own bar & lounge! The walkout basement includes a theatre room/lounge with gas fireplace, custom sports bar, bedroom, full custom bath with heated floors, & a covered hot tub on the bottom patio for year-round relaxation. Just sit back & unwind with loved ones. Situated steps from transit, schools, & Rose Valley Regional Park, this home also boasts a large, fully fenced & private backyard. RV or boat parking with 50amp service completes the package. You will be impressed—come see for yourself!
Pièces
- TypeNiveauDimensionsPlancher
- VestibulePrincipal10' 3" x 3' 9.9"Autre
- Salle de bainsPrincipal5' 9.6" x 8' 2"Autre
- Salle familialePrincipal15' 9.6" x 17' 3"Autre
- Autre2ième étage4' 11" x 5' 9"Autre
- Salle de bainsSous-sol9' 9" x 6' 3.9"Autre
- Salle à mangerPrincipal11' 11" x 9' 9.6"Autre
- Chambre à coucher principale2ième étage13' 6.9" x 10' 9.9"Autre
- Chambre à coucherPrincipal8' 5" x 12' 5"Autre
- Chambre à coucherSous-sol13' 3" x 9' 2"Autre
- Chambre à coucher2ième étage12' 3.9" x 9' 6"Autre
- Chambre à coucher2ième étage11' 9.6" x 9' 3"Autre
- CuisinePrincipal13' 2" x 13'Autre
- Salle de bains2ième étage7' 11" x 8' 8"Autre
- ServiceSous-sol13' 3.9" x 18' 11"Autre
- Salle familialeSous-sol25' 9.6" x 20' 2"Autre
- SalonPrincipal17' 6.9" x 12'Autre
- CuisineSous-sol15' 9.6" x 16' 9"Autre
- Salle de bains2ième étage8' 3" x 5' 9"Autre
Agents de cette inscription
Demandez plus d’infos
Demandez plus d’infos
Emplacement
2086 Sunview Drive, West Kelowna, British Columbia, V1Z 3P9 Canada
Autour de cette propriété
En savoir plus au sujet du quartier et des commodités autour de cette résidence.
Demander de l’information sur le quartier
En savoir plus au sujet du quartier et des commodités autour de cette résidence
Demander maintenantCalculatrice de versements hypothécaires
- $
- %$
- %
- Capital et intérêts 5 366 $ /mo
- Impôt foncier n/a
- Frais de copropriété n/a

