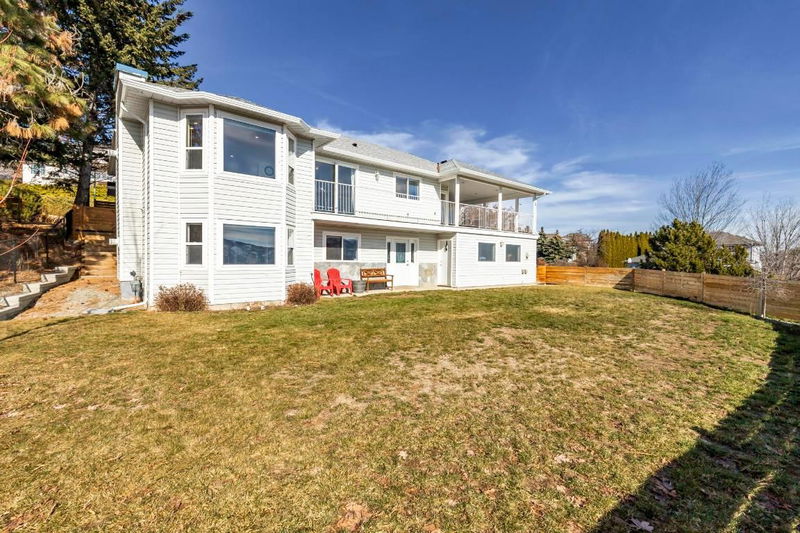Caractéristiques principales
- MLS® #: 10344073
- ID de propriété: SIRC2374967
- Type de propriété: Résidentiel, Maison unifamiliale détachée
- Aire habitable: 2 841 pi.ca.
- Grandeur du terrain: 0,23 ac
- Construit en: 1994
- Chambre(s) à coucher: 5
- Salle(s) de bain: 3
- Stationnement(s): 8
- Inscrit par:
- Royal LePage Kelowna
Description de la propriété
Nestled in the serene community of Smith Creek, this beautifully upgraded 5-bedroom, 3-bathroom home offers breathtaking lake, mountain, and valley views over lush orchards. Designed for comfort and style, the thoughtful layout features an open-concept living and dining area with large windows that flood the space with natural light. The extensively upgraded kitchen is a chef’s dream, boasting soft-close cabinets and drawers, a pull-out pantry, a custom wine station, a coffee bar, and a dog station. The primary suite is a true retreat with a walk-in closet, deck access, and a luxurious ensuite with dual sinks, a soaker tub, and a standing shower. Step outside onto the expansive covered wrap-around deck or unwind in the new hot tub on the dura deck. Downstairs, you’ll find a spacious den, a cozy living room with a gas fireplace, a large laundry room with ample storage, and two additional bedrooms. Other highlights include a two-car garage, RV parking with a gate, built-in vacuum, water osmosis system, newer privacy fencing in the huge yard, irrigation, and a utility shed. Located in a quiet neighborhood, with stunning scenery, and a playground next door, this home offers the perfect blend of space, tranquility, and modern conveniences.
Pièces
- TypeNiveauDimensionsPlancher
- Chambre à coucherPrincipal12' 3" x 11' 11"Autre
- Salle familialePrincipal22' 3" x 12' 6.9"Autre
- Chambre à coucherPrincipal13' 5" x 12' 5"Autre
- Salle de bainsPrincipal9' 6" x 10' 6.9"Autre
- Salle de lavagePrincipal7' 9.6" x 12' 3.9"Autre
- FoyerPrincipal10' 9" x 9' 11"Autre
- Chambre à coucher2ième étage14' 2" x 9' 9.9"Autre
- Chambre à coucher2ième étage10' 3.9" x 10' 8"Autre
- Salon2ième étage20' 9.9" x 13' 9.6"Autre
- Salle à manger2ième étage10' 11" x 10' 6.9"Autre
- Salle de bains2ième étage10' 3.9" x 6' 11"Autre
- Chambre à coucher principale2ième étage14' 2" x 14' 2"Autre
- Salle de bains2ième étage10' 6.9" x 6' 8"Autre
- Cuisine2ième étage10' 11" x 12' 5"Autre
- Autre2ième étage10' 8" x 10' 3.9"Autre
Agents de cette inscription
Demandez plus d’infos
Demandez plus d’infos
Emplacement
3100 Doucette Drive, West Kelowna, British Columbia, V4T 1M6 Canada
Autour de cette propriété
En savoir plus au sujet du quartier et des commodités autour de cette résidence.
- 22.76% 50 à 64 ans
- 18.7% 65 à 79 ans
- 17.89% 35 à 49 ans
- 16.26% 20 à 34 ans
- 6.5% 5 à 9 ans
- 5.69% 10 à 14 ans
- 4.88% 0 à 4 ans ans
- 4.07% 15 à 19 ans
- 3.25% 80 ans et plus
- Les résidences dans le quartier sont:
- 84.62% Ménages unifamiliaux
- 12.82% Ménages d'une seule personne
- 2.56% Ménages multifamiliaux
- 0% Ménages de deux personnes ou plus
- 122 000 $ Revenu moyen des ménages
- 52 000 $ Revenu personnel moyen
- Les gens de ce quartier parlent :
- 90.14% Anglais
- 2.46% Français
- 1.64% Allemand
- 0.82% Pendjabi
- 0.82% Singhalais
- 0.82% Italien
- 0.82% Espagnol
- 0.82% Mandarin
- 0.82% Hongrois
- 0.82% Anglais et langue(s) non officielle(s)
- Le logement dans le quartier comprend :
- 88.1% Maison individuelle non attenante
- 11.9% Duplex
- 0% Maison jumelée
- 0% Maison en rangée
- 0% Appartement, moins de 5 étages
- 0% Appartement, 5 étages ou plus
- D’autres font la navette en :
- 7.14% Autre
- 0% Transport en commun
- 0% Marche
- 0% Vélo
- 39.58% Diplôme d'études secondaires
- 33.34% Certificat ou diplôme d'un collège ou cégep
- 10.42% Baccalauréat
- 9.38% Certificat ou diplôme d'apprenti ou d'une école de métiers
- 5.2% Aucun diplôme d'études secondaires
- 2.08% Certificat ou diplôme universitaire supérieur au baccalauréat
- 0% Certificat ou diplôme universitaire inférieur au baccalauréat
- L’indice de la qualité de l’air moyen dans la région est 1
- La région reçoit 153.59 mm de précipitations par année.
- La région connaît 7.39 jours de chaleur extrême (31.4 °C) par année.
Demander de l’information sur le quartier
En savoir plus au sujet du quartier et des commodités autour de cette résidence
Demander maintenantCalculatrice de versements hypothécaires
- $
- %$
- %
- Capital et intérêts 4 389 $ /mo
- Impôt foncier n/a
- Frais de copropriété n/a

