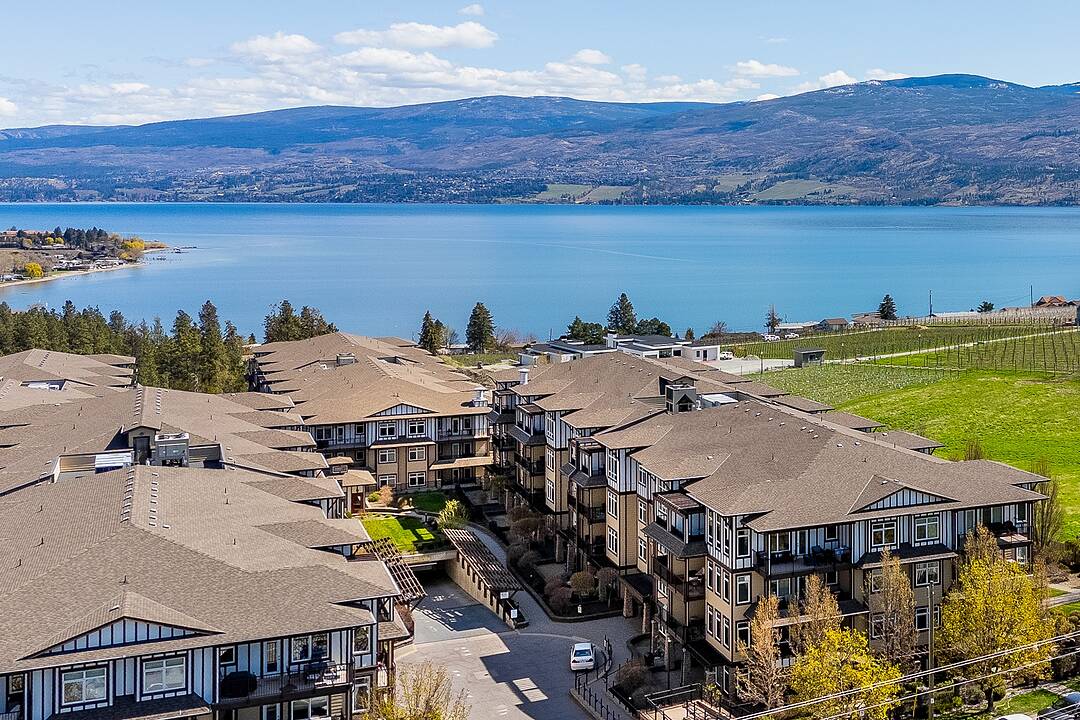Caractéristiques principales
- MLS® #: 10367405
- ID de propriété: SIRC2367118
- Type de propriété: Résidentiel, Condo
- Genre: Contemporain
- Aire habitable: 1 056 pi.ca.
- Construit en: 2008
- Chambre(s) à coucher: 2
- Salle(s) de bain: 2
- Stationnement(s): 1
- Inscrit par:
- Natalie Benedet, Scott Ross
Description de la propriété
Convenience and comfort. Miravista is here the beauty of West Kelowna meets modern living in this ground-level entry two-bedroom condo with a den. Imagine a lifestyle just steps away from the charm of local cideries, world-class wineries, and scenic walking trails. This lovely suite boasts a great room living space with bookend bedrooms, plus a den that provides versatile space for a home office or creative nook. Enjoy outdoor living on your above-ground patio, which is perfect for BBQs and entertaining friends and family. Delight in sunny afternoons indoors and warm evenings outdoors with your stunning mountain view. Convenience is at your fingertips, with the ability to walk to everyday amenities, including groceries, pharmacy, banking, and medical offices, all just a few blocks away. For larger shopping trips, a short drive will take you to major shopping complexes. Indoor heated parking ensures convenience, while the complex’s year-round hot tub and seasonal heated outdoor pool offer fun and relaxation. A well-maintained community, you’ll enjoy access to an on-site administration office, amenities room, and a studio-style guest suite for visitors. The strata fees encompass heating, cooling, water, waste and recycling removal, landscaping, and snow removal, giving you peace of mind as you settle into your new home. Experience the balance of comfort and community that West Kelowna has to offer.
Téléchargements et médias
Caractéristiques
- Appareils ménagers en acier inox
- Appareils ménagers haut-de-gamme
- Cuisine avec coin repas
- Cyclisme
- Espace de rangement
- Espace extérieur
- Lac
- Patio
- Pêche
- Penderie
- Pièce de détente
- Piscine extérieure
- Piste de jogging / cyclable
- Plaisance
- Plan d'étage ouvert
- Randonnée
- Salle de bain attenante
- Salle de lavage
- Salle de média / théâtre
- Spa / bain tourbillon
- Stationnement
- Vignoble
- Vin et vignoble
- Vue sur la montagne
Pièces
- TypeNiveauDimensionsPlancher
- Chambre à coucher principalePrincipal13' 6" x 10' 8"Autre
- Salle de bainsPrincipal4' 11" x 9' 2"Autre
- Salle de bainsPrincipal4' 11" x 9' 3"Autre
- Bureau à domicilePrincipal6' 11" x 8' 3"Autre
- SalonPrincipal14' x 11' 8"Autre
- Salle à mangerPrincipal13' 8" x 14' 6.9"Autre
- AutrePrincipal6' 8" x 7'Autre
- CuisinePrincipal9' 2" x 11' 2"Autre
- Chambre à coucherPrincipal13' 5" x 11' 3.9"Autre
Agents de cette inscription
Contactez-nous pour plus d’informations
Contactez-nous pour plus d’informations
Emplacement
2110-3843 Brown Road, West Kelowna, British Columbia, V4T 2J3 Canada
Autour de cette propriété
En savoir plus au sujet du quartier et des commodités autour de cette résidence.
Demander de l’information sur le quartier
En savoir plus au sujet du quartier et des commodités autour de cette résidence
Demander maintenantCalculatrice de versements hypothécaires
- $
- %$
- %
- Capital et intérêts 0
- Impôt foncier 0
- Frais de copropriété 0
Commercialisé par
Sotheby’s International Realty Canada
3477 Lakeshore Road, Suite 104
Kelowna, Colombie-Britannique, V1W 3S9

