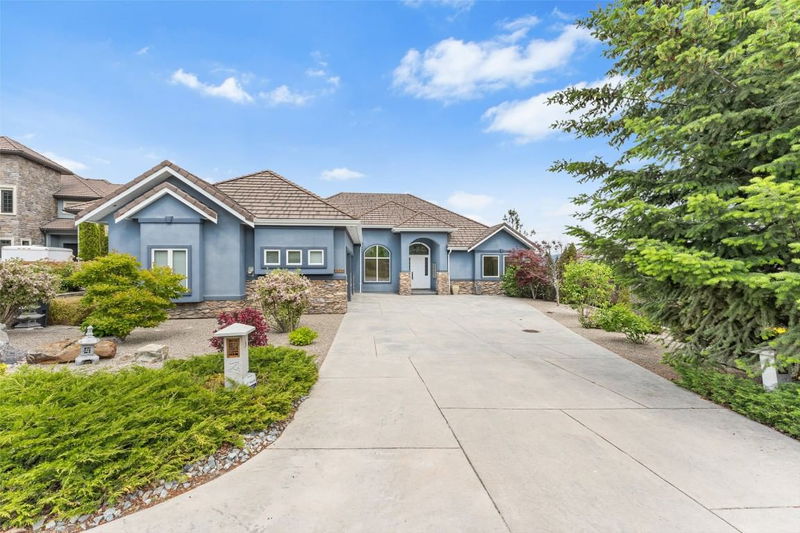Caractéristiques principales
- MLS® #: 10342517
- ID de propriété: SIRC2366192
- Type de propriété: Résidentiel, Maison unifamiliale détachée
- Aire habitable: 7 286 pi.ca.
- Grandeur du terrain: 0,42 ac
- Construit en: 2005
- Chambre(s) à coucher: 4
- Salle(s) de bain: 5+1
- Stationnement(s): 7
- Inscrit par:
- Unison Jane Hoffman Realty
Description de la propriété
Enjoy sweeping lake and city views from this beautiful home offering over 7000 sq. ft. of living space in the sought-after neighborhood of Lakeview Heights. The home offers 4 bedrooms and expansive areas for entertaining, with 3 levels of lakeview decks. Throughout the home, you’ll find superior craftsmanship, including hand-crafted cabinets, custom wood detailing, wainscoting, coffered ceilings, and molding. On the main level, enjoy open-concept living with high ceilings, a gas fireplace, and stunning lake views as the backdrop. The generous-sized kitchen is ideal for hosting and gathering, finished with custom wood cabinetry, granite countertops, and stainless-steel appliances, including a gas range. Step through the sliding doors to a large deck offering the perfect setting for al fresco dining and outdoor living. The expansive main floor lakeview primary bedroom features built-ins, a walk-through closet, and a large 5-piece en suite with a soaking tub and a glass shower. The lower level is an entertainer’s delight with a rec room, indoor pool, gym, home theater, 2 beds, and 3 baths, and a hot tub on the deck. The in-law suite on the basement level offers 1 bedroom, 1 bathroom, a kitchen, a living room, and another spacious covered patio. The home also includes a two-car garage with an oversized driveway and low-maintenance landscaping. This is an excellent neighborhood just minutes from downtown Kelowna, Okanagan Lake, and West Kelowna amenities.
Pièces
- TypeNiveauDimensionsPlancher
- Salle de bainsSupérieur8' x 11'Autre
- Bureau à domicilePrincipal13' 3" x 17' 11"Autre
- AutrePrincipal6' 9.6" x 6' 2"Autre
- Salle de bainsSupérieur13' 2" x 14' 2"Autre
- Salle de bainsSupérieur8' x 8' 9.9"Autre
- Salle de bainsSous-sol7' 3" x 9' 8"Autre
- Chambre à coucherSupérieur17' 11" x 17' 11"Autre
- AutreSous-sol18' 11" x 28' 3"Autre
- RangementSupérieur6' 9" x 4' 9.6"Autre
- RangementSupérieur10' x 17' 3.9"Autre
- Chambre à coucherSupérieur11' x 20' 2"Autre
- Cave à vinSupérieur6' 9" x 7' 9.9"Autre
- CuisinePrincipal14' 5" x 25' 6"Autre
- Salle de loisirsSupérieur26' 2" x 21' 9.9"Autre
- AutreSupérieur36' x 20' 9"Autre
- AutreSupérieur5' 6.9" x 5' 2"Autre
- VestibulePrincipal16' 6.9" x 6' 9.6"Autre
- RangementSupérieur26' 5" x 6' 2"Autre
- AutreSupérieur17' 11" x 5' 9.6"Autre
- AutrePrincipal9' x 11' 9.9"Autre
- AutrePrincipal6' 9.6" x 5' 9.6"Autre
- AutreSous-sol5' 3.9" x 10' 2"Autre
- Chambre à coucher principalePrincipal23' 9.6" x 20' 6.9"Autre
- ServiceSous-sol30' 5" x 20' 3.9"Autre
- Salle de lavagePrincipal13' 3.9" x 8' 6.9"Autre
- SalonPrincipal30' 9.9" x 23' 3"Autre
- ServiceSupérieur8' 5" x 11' 9"Autre
- Chambre à coucherSous-sol13' 11" x 15' 5"Autre
- Média / DivertissementSupérieur26' 2" x 20' 11"Autre
- AutrePrincipal33' 6.9" x 25' 9.6"Autre
- FoyerPrincipal15' 6" x 13' 3.9"Autre
- Salle à mangerPrincipal16' x 17' 3"Autre
- Salle de bainsPrincipal14' 6.9" x 18' 9.9"Autre
- Salle de sportSupérieur10' 5" x 19' 2"Autre
Agents de cette inscription
Demandez plus d’infos
Demandez plus d’infos
Emplacement
2543 Lucinde Road, West Kelowna, British Columbia, V1Z 4B1 Canada
Autour de cette propriété
En savoir plus au sujet du quartier et des commodités autour de cette résidence.
Demander de l’information sur le quartier
En savoir plus au sujet du quartier et des commodités autour de cette résidence
Demander maintenantCalculatrice de versements hypothécaires
- $
- %$
- %
- Capital et intérêts 0
- Impôt foncier 0
- Frais de copropriété 0

