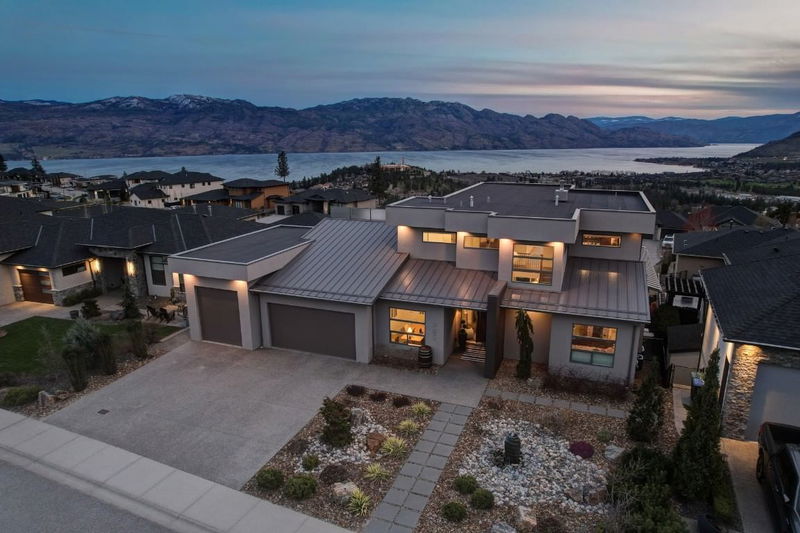Caractéristiques principales
- MLS® #: 10342829
- ID de propriété: SIRC2366152
- Type de propriété: Résidentiel, Maison unifamiliale détachée
- Aire habitable: 6 401 pi.ca.
- Grandeur du terrain: 0,25 ac
- Construit en: 2016
- Chambre(s) à coucher: 6
- Salle(s) de bain: 6+1
- Stationnement(s): 6
- Inscrit par:
- Unison Jane Hoffman Realty
Description de la propriété
Gorgeous 7 bed, 7 bath home in the sought-after neighborhood of Vineyard Estates. Enjoy endless panoramic views of Okanagan Lake & Mission Hill from every level.
The open-concept main level with 10 ft ceilings is ideal for entertaining & gathering with family. Modern design elements are carried throughout, with custom touches at every turn.
The kitchen is a chef’s dream, complete with an L-shaped quartz island, professional Frigidaire appliances, a butler's pantry, & built-in bench seating in the dining area. Sliding doors lead to a spacious lakeview patio. Three beds & three baths complete this level.
An incredible highlight of this home is the upper-level primary retreat, offering a private lakeview patio with a hot tub, a 5-piece ensuite with soaking tub & glass enclosed steam shower, a walk-in closet with laundry, plus an additional bedroom and 4-piece bath.
The lower level features a large rec room, home theatre, & wine room. A 2-bed legal suite is a great for guests or generating income. Currently used as short term rental & generates amazing income
This entire lower-level offers in-floor heating. Step outside to the ultimate outdoor oasis, complete with a pool, second hot tub, putting green, & sport court perfect for pickle ball, basketball or other activities. Low maintenance landscaping with irrigation & is fully fenced.
Oversized 3 car garage with boat bay 12 ft wide x 28’ 6” deep (garage door size 9’w x 10’h), EV charger. Exterior security cameras.
Pièces
- TypeNiveauDimensionsPlancher
- Salle à mangerPrincipal16' x 10' 5"Autre
- AutrePrincipal4' 8" x 6' 6"Autre
- FoyerPrincipal7' 9" x 9' 6.9"Autre
- Salle de bainsSous-sol5' 5" x 14' 9.6"Autre
- Salle de bains2ième étage10' 9" x 5' 8"Autre
- Salle à mangerSous-sol13' 9" x 9' 11"Autre
- Salle de bains2ième étage13' 8" x 16' 2"Autre
- ServiceSous-sol11' 9.6" x 15' 9.6"Autre
- Salle de sport2ième étage13' 6" x 15' 9.9"Autre
- Salle de bainsPrincipal5' 3" x 9' 8"Autre
- Salle de bainsSous-sol10' 2" x 5'Autre
- Chambre à coucherPrincipal13' 6" x 20' 5"Autre
- CuisineSous-sol9' 3" x 14'Autre
- Média / DivertissementSous-sol30' 11" x 25'Autre
- AutrePrincipal32' 9.6" x 28' 6"Autre
- SalonPrincipal18' 6" x 22' 6.9"Autre
- Chambre à coucher principale2ième étage18' 2" x 34' 2"Autre
- Chambre à coucherPrincipal10' 5" x 24' 6.9"Autre
- Chambre à coucherSous-sol17' x 10' 6.9"Autre
- Chambre à coucherSous-sol20' 6.9" x 10'Autre
- Chambre à coucherPrincipal10' 6" x 14'Autre
- Salle de bainsPrincipal11' 8" x 4' 11"Autre
- Salle familialeSous-sol15' 11" x 9' 3"Autre
- CuisinePrincipal8' 6.9" x 19' 6.9"Autre
- BoudoirSous-sol9' 11" x 13'Autre
- Garde-mangerPrincipal16' x 14' 9.6"Autre
- Salle de lavagePrincipal11' 9.9" x 10' 6"Autre
- Salle de lavage2ième étage13' 9.9" x 11' 9.9"Autre
- Salle de loisirsSous-sol25' 11" x 36' 9.6"Autre
Agents de cette inscription
Demandez plus d’infos
Demandez plus d’infos
Emplacement
3354 Vineyard View Drive, West Kelowna, British Columbia, V4T 3M3 Canada
Autour de cette propriété
En savoir plus au sujet du quartier et des commodités autour de cette résidence.
- 33.32% 50 to 64 年份
- 18.54% 65 to 79 年份
- 13.34% 35 to 49 年份
- 12.59% 20 to 34 年份
- 7.4% 15 to 19 年份
- 5.18% 10 to 14 年份
- 3.7% 0 to 4 年份
- 3.7% 5 to 9 年份
- 2.24% 80 and over
- Households in the area are:
- 86.85% Single family
- 10.96% Single person
- 2.17% Multi family
- 0.02% Multi person
- 187 771 $ Average household income
- 73 560 $ Average individual income
- People in the area speak:
- 82.82% English
- 7.03% German
- 2.34% French
- 1.56% Polish
- 1.56% Punjabi (Panjabi)
- 1.56% Romanian
- 0.79% Russian
- 0.79% English and non-official language(s)
- 0.77% Iranian Persian
- 0.77% Spanish
- Housing in the area comprises of:
- 95.89% Single detached
- 4.1% Duplex
- 0.01% Semi detached
- 0% Row houses
- 0% Apartment 1-4 floors
- 0% Apartment 5 or more floors
- Others commute by:
- 5.19% Other
- 0.03% Foot
- 0% Public transit
- 0% Bicycle
- 35.02% High school
- 24.73% Bachelor degree
- 17.13% College certificate
- 13.69% Trade certificate
- 6.85% Did not graduate high school
- 2.58% Post graduate degree
- 0.01% University certificate
- The average are quality index for the area is 1
- The area receives 146.4 mm of precipitation annually.
- The area experiences 7.39 extremely hot days (31.98°C) per year.
Demander de l’information sur le quartier
En savoir plus au sujet du quartier et des commodités autour de cette résidence
Demander maintenantCalculatrice de versements hypothécaires
- $
- %$
- %
- Capital et intérêts 14 648 $ /mo
- Impôt foncier n/a
- Frais de copropriété n/a

