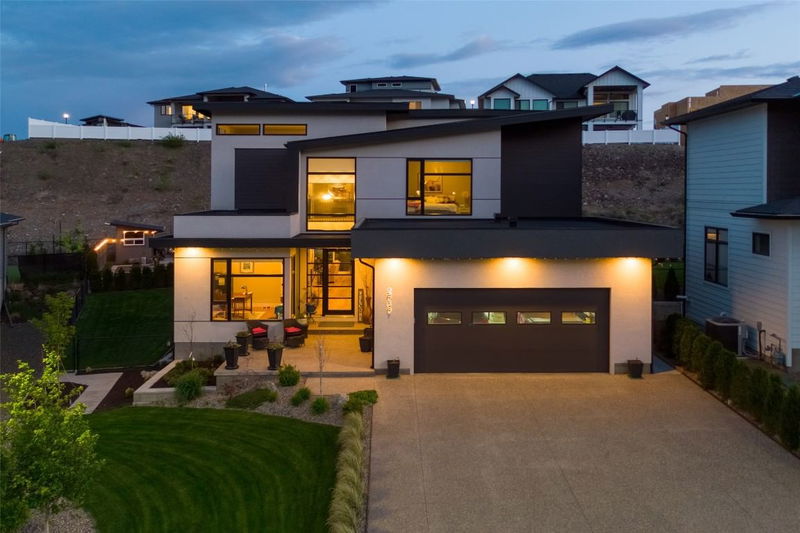Caractéristiques principales
- MLS® #: 10343066
- ID de propriété: SIRC2366111
- Type de propriété: Résidentiel, Maison unifamiliale détachée
- Aire habitable: 4 313 pi.ca.
- Grandeur du terrain: 0,27 ac
- Construit en: 2021
- Chambre(s) à coucher: 4
- Salle(s) de bain: 3+3
- Stationnement(s): 4
- Inscrit par:
- RE/MAX Kelowna
Description de la propriété
Destination Homes designed 2-storey home with master on the main and high-end quality finishing throughout in West Kelowna’s premier community, Tallus Ridge. Open concept with massive island kitchen, built-in speakers, quartz countertops, kitchen aid appliance package including six burner gas stove, butler’s pantry, hardwood flooring and stunning linear gas fireplace with tile surround. The spacious, inviting master retreat includes a stunning 5PCE ensuite with a soaker tub and walk-in closet. This beautiful and functional main floor features a powder room, a large mudroom and laundry room area, and a den or office off the foyer. The upstairs family area features two additional bedrooms, a luxurious bathroom, a spacious family room area ideal for movie nights, and a play area for the kids. The cozy basement suitable for in-laws or a teenager features an extra bedroom or workspace, a powder room (which can accommodate a shower if needed), ample storage space, and a wine storage area. Add a set of stairs and a doorway that could easily make room for a small suite or a home-based business. The large landscaped fenced yard features a garden area, a fire pit, a spacious covered patio, a shed, and an additional 3-piece bathroom, ready to accommodate a future pool or hot tub. The side yard can easily accommodate a large boat or RV. Extras include dual-zone heating/cooling, a gas line for a future pool, heated tile flooring, LED lighting, ample storage, and Westwood custom cabinetry.
Pièces
- TypeNiveauDimensionsPlancher
- Chambre à coucherSous-sol14' 3" x 10' 2"Autre
- Cave à vinSous-sol6' x 16' 2"Autre
- Salle de loisirsSous-sol10' x 11' 3.9"Autre
- Salle familiale2ième étage23' 6" x 16'Autre
- Chambre à coucher2ième étage15' 3.9" x 12' 5"Autre
- Salle de lavagePrincipal8' x 16' 9.6"Autre
- Salle à mangerPrincipal7' 6" x 12' 3"Autre
- BoudoirPrincipal14' 8" x 11' 2"Autre
- Chambre à coucher principalePrincipal16' 5" x 14'Autre
- Coin repasSous-sol7' x 6' 9"Autre
- Chambre à coucher2ième étage15' 5" x 15' 5"Autre
- ServiceSous-sol13' 11" x 6' 6"Autre
- SalonPrincipal23' x 16' 8"Autre
- RangementSous-sol11' 5" x 16' 2"Autre
- CuisinePrincipal23' x 13' 6"Autre
Agents de cette inscription
Demandez plus d’infos
Demandez plus d’infos
Emplacement
2759 Canyon Crest Drive, West Kelowna, British Columbia, V4T 0E3 Canada
Autour de cette propriété
En savoir plus au sujet du quartier et des commodités autour de cette résidence.
Demander de l’information sur le quartier
En savoir plus au sujet du quartier et des commodités autour de cette résidence
Demander maintenantCalculatrice de versements hypothécaires
- $
- %$
- %
- Capital et intérêts 0
- Impôt foncier 0
- Frais de copropriété 0

