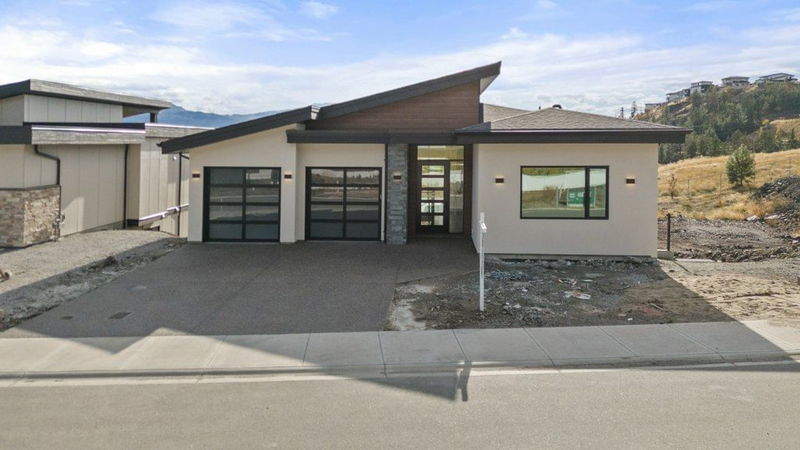Caractéristiques principales
- MLS® #: 10343129
- ID de propriété: SIRC2366045
- Type de propriété: Résidentiel, Maison unifamiliale détachée
- Aire habitable: 3 027 pi.ca.
- Grandeur du terrain: 0,19 ac
- Construit en: 2024
- Chambre(s) à coucher: 4
- Salle(s) de bain: 4
- Stationnement(s): 4
- Inscrit par:
- RE/MAX Kelowna
Description de la propriété
Stunning New Build by Operon Homes – Designed to Impress. Thoughtfully built with exceptional attention to detail, this home showcases premium craftsmanship and a bright, airy layout. Oversized windows bathe the interior in natural light, creating a seamless flow between indoor comfort and outdoor living. The open-concept great room, kitchen, and dining area make entertaining effortless - whether it's cozy family nights or lively gatherings with friends. Step out onto the expansive covered balcony and enjoy outdoor living year-round. The lower level offers versatility with a spacious rec room, additional bedroom and bath, plus a fully self-contained one-bedroom suite - perfect for extended family or rental income. Storage won't be an issue, with generous space throughout. Comfort meets efficiency with a heat pump and high-performance furnace. Built to Step 4 Energy Code standards, this home uses 40% less energy than the average, offering long-term savings and sustainability. Added features include a double garage, room for a pool, and a prime location close to walking trails, schools, transit, and all the amenities you need.
Pièces
- TypeNiveauDimensionsPlancher
- SalonSous-sol11' x 14' 6"Autre
- Salle de bainsPrincipal5' x 8' 8"Autre
- Chambre à coucher principalePrincipal13' 9" x 15' 6"Autre
- Salle de bainsSous-sol5' x 9' 6.9"Autre
- Chambre à coucherPrincipal10' x 12' 2"Autre
- Pièce principalePrincipal16' 5" x 15' 6"Autre
- AutrePrincipal5' 6" x 8' 8"Autre
- Salle de bainsSous-sol8' 9.9" x 8' 3"Autre
- Salle de lavagePrincipal6' 6" x 5' 6"Autre
- FoyerPrincipal7' 9.9" x 8'Autre
- Salle de loisirsSous-sol14' 9" x 15'Autre
- CuisinePrincipal14' x 12'Autre
- CuisineSous-sol16' 8" x 14' 6"Autre
- Salle à mangerPrincipal9' x 12' 9"Autre
- Chambre à coucherSous-sol12' 9.6" x 12'Autre
- Chambre à coucherSous-sol10' x 13'Autre
- Salle de bainsPrincipal10' 6" x 12' 2"Autre
Agents de cette inscription
Demandez plus d’infos
Demandez plus d’infos
Emplacement
2543 Pinnacle Ridge Drive, West Kelowna, British Columbia, V4T 0E3 Canada
Autour de cette propriété
En savoir plus au sujet du quartier et des commodités autour de cette résidence.
Demander de l’information sur le quartier
En savoir plus au sujet du quartier et des commodités autour de cette résidence
Demander maintenantCalculatrice de versements hypothécaires
- $
- %$
- %
- Capital et intérêts 6 684 $ /mo
- Impôt foncier n/a
- Frais de copropriété n/a

