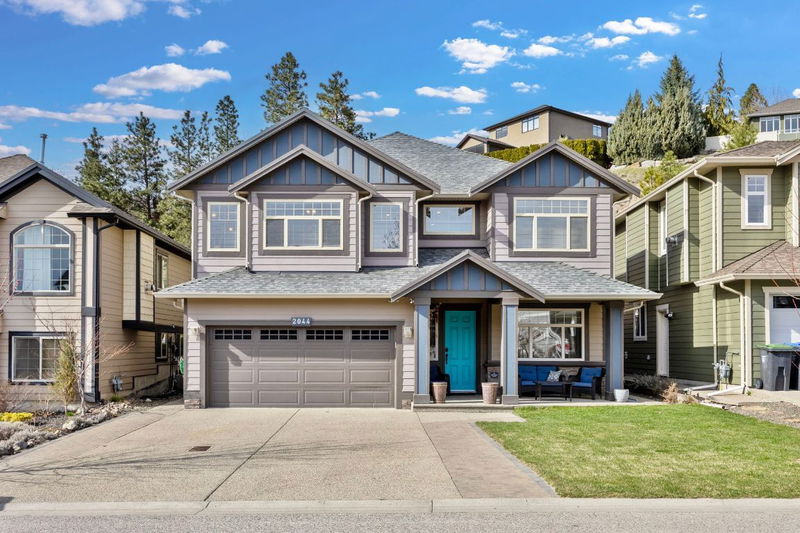Caractéristiques principales
- MLS® #: 10338769
- ID de propriété: SIRC2361720
- Type de propriété: Résidentiel, Maison unifamiliale détachée
- Aire habitable: 2 766 pi.ca.
- Grandeur du terrain: 0,12 ac
- Construit en: 2008
- Chambre(s) à coucher: 6
- Salle(s) de bain: 3
- Inscrit par:
- Coldwell Banker Executives Realty
Description de la propriété
Welcome to your new family oasis in the heart of peaceful and natural West Kelowna Estates. This spacious 6-bedroom, 3-bathroom home is ideally located within walking distance to Rose Valley park and school, perfect for active families. Step inside to discover hand-scraped hardwood floors and a thoughtfully designed layout with generously sized rooms throughout.
Downstairs, a fully finished 2-bedroom, 1-bathroom suite with a separate entrance awaits, ideal for extended family or guests. Outside, the beautifully landscaped front and back yards feature a covered deck, perfect for enjoying Okanagan's stunning outdoors year-round.
Additional features include central air conditioning, a cozy gas fireplace, and stainless steel appliances in the kitchen with a convenient pantry. The master bedroom boasts a spacious walk-in closet and large ensuite. Step outside to the fully fenced and irrigated rear yard, which offers raised garden beds, a seating area, and a playhouse for children.
Don't miss the opportunity to call this place home, where comfort, convenience, and community come together seamlessly.
Pièces
- TypeNiveauDimensionsPlancher
- Cuisine2ième étage9' 3" x 13' 2"Autre
- Salon2ième étage17' 2" x 27' 6.9"Autre
- Salle à manger2ième étage12' 2" x 13' 3.9"Autre
- Chambre à coucher principale2ième étage18' 3.9" x 19' 3"Autre
- Chambre à coucher2ième étage10' 2" x 13'Autre
- Chambre à coucher2ième étage10' 2" x 10' 3"Autre
- Salle de bains2ième étage5' x 9' 6"Autre
- Salle de bains2ième étage4' 11" x 8' 9.9"Autre
- Chambre à coucherPrincipal10' 3" x 10' 9"Autre
- Chambre à coucherPrincipal9' x 10' 3"Autre
- Chambre à coucherPrincipal9' 6.9" x 14' 6.9"Autre
- CuisinePrincipal10' 5" x 11' 2"Autre
- SalonPrincipal14' 9" x 22' 5"Autre
- Salle de bainsPrincipal4' 11" x 8' 6.9"Autre
- FoyerPrincipal9' 6.9" x 14' 6.9"Autre
- ServicePrincipal3' 3.9" x 8' 8"Autre
- Salle de lavagePrincipal5' 11" x 9' 6.9"Autre
- AutrePrincipal18' 3" x 20' 9"Autre
Agents de cette inscription
Demandez plus d’infos
Demandez plus d’infos
Emplacement
2044 Sunview Drive, West Kelowna, British Columbia, V1Z 2C2 Canada
Autour de cette propriété
En savoir plus au sujet du quartier et des commodités autour de cette résidence.
Demander de l’information sur le quartier
En savoir plus au sujet du quartier et des commodités autour de cette résidence
Demander maintenantCalculatrice de versements hypothécaires
- $
- %$
- %
- Capital et intérêts 4 784 $ /mo
- Impôt foncier n/a
- Frais de copropriété n/a

