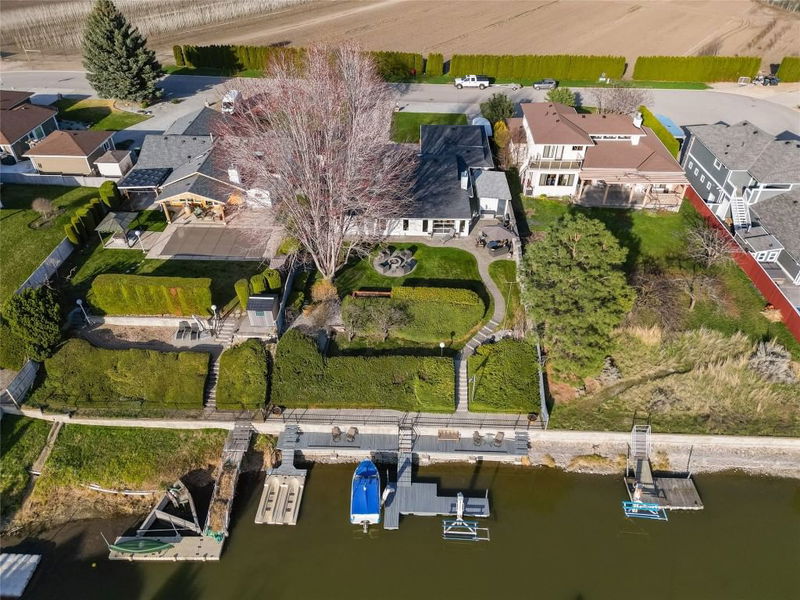Caractéristiques principales
- MLS® #: 10342515
- ID de propriété: SIRC2359633
- Type de propriété: Résidentiel, Maison unifamiliale détachée
- Aire habitable: 2 575 pi.ca.
- Grandeur du terrain: 0,33 ac
- Construit en: 1989
- Chambre(s) à coucher: 3
- Salle(s) de bain: 2+1
- Inscrit par:
- Royal LePage Kelowna
Description de la propriété
Waterfront Living on Pritchard Canal – Okanagan Lake Access!
Welcome to your dream retreat in West Kelowna! This immaculate 3-bedroom rancher sits on a beautifully landscaped and flat 0.33-acre lot with direct access to Okanagan Lake via Pritchard Canal. Whether you're looking for the ultimate family getaway or a full-time lakeside lifestyle, this property has it all.
Enjoy the convenience of your private dock, featuring two boat lifts and parking for two personal watercraft—perfect for making the most of sunny days on the water. The oversized double garage and ample parking provide room for all your vehicles, toys, and guests.
The home itself is spotless and move-in ready, offering a comfortable and easy-flowing layout ideal for relaxed living and entertaining. Step outside into your fantastic backyard oasis, complete with multiple sitting areas, a cozy fire pit, and lush, manicured landscaping—ideal for gatherings or peaceful evenings under the stars.
Bonus feature: an awesome 3-season man cave with a roll-up garage door that opens right out to the sunny backyard—the perfect hangout zone for game days, hobbies, or casual entertaining. New furnace, AC and on-demand hot water too!
To keep the private canal clean, the owners assoc. has its very own harvester to keep the water weed-free!
Located in one of West Kelowna's most desirable waterfront neighborhoods, this property combines lakefront lifestyle with unmatched outdoor space and functionality.
Pièces
- TypeNiveauDimensionsPlancher
- CuisinePrincipal12' 5" x 12' 11"Autre
- Salle familialePrincipal11' 9" x 17' 9"Autre
- SalonPrincipal13' 6.9" x 18' 8"Autre
- Chambre à coucher principalePrincipal23' 2" x 14' 8"Autre
- Salle de bainsPrincipal7' 8" x 11'Autre
- Chambre à coucherPrincipal14' x 13' 9.9"Autre
- Chambre à coucherPrincipal10' 9.6" x 8' 6"Autre
- Salle à mangerPrincipal11' 5" x 10' 6"Autre
- Solarium/VerrièrePrincipal16' 6.9" x 13' 11"Autre
- Salle de loisirsPrincipal16' 6" x 13' 11"Autre
- FoyerPrincipal14' 3.9" x 5' 6"Autre
- Garde-mangerPrincipal9' x 5' 11"Autre
- ServicePrincipal5' 3" x 6' 11"Autre
- Salle de bainsPrincipal9' x 5' 11"Autre
- AutrePrincipal6' 3.9" x 5' 5"Autre
- AutrePrincipal23' 2" x 23' 2"Autre
- AutrePrincipal17' 5" x 9' 5"Autre
Agents de cette inscription
Demandez plus d’infos
Demandez plus d’infos
Emplacement
1677 Newport Road, West Kelowna, British Columbia, V4T 1X1 Canada
Autour de cette propriété
En savoir plus au sujet du quartier et des commodités autour de cette résidence.
Demander de l’information sur le quartier
En savoir plus au sujet du quartier et des commodités autour de cette résidence
Demander maintenantCalculatrice de versements hypothécaires
- $
- %$
- %
- Capital et intérêts 0
- Impôt foncier 0
- Frais de copropriété 0

