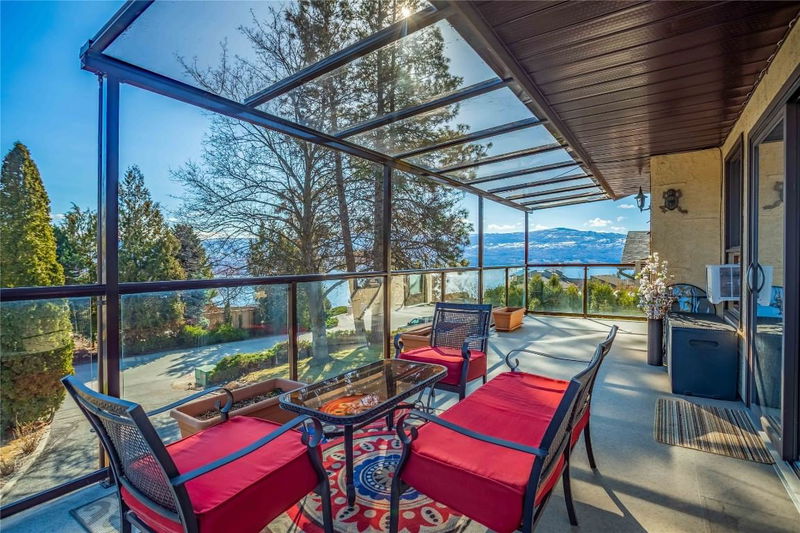Caractéristiques principales
- MLS® #: 10335668
- ID de propriété: SIRC2354319
- Type de propriété: Résidentiel, Maison unifamiliale détachée
- Aire habitable: 2 548 pi.ca.
- Grandeur du terrain: 0,21 ac
- Construit en: 1979
- Chambre(s) à coucher: 4
- Salle(s) de bain: 3+1
- Inscrit par:
- Century 21 Assurance Realty Ltd
Description de la propriété
Welcome home to this 4 bed, 4 bath two story where old charm meets modern updates & conveniences. Situated on Alexander Place in Lakeridge Park, this home offers lake views from the front of the home, with a second story expansive covered deck and third level “birds nest” for daytime viewing and nighttime stargazing. The main floor offers three bedrooms, including the master bedroom, with a recently updated walk in closet, & recently renovated bathrooms. A fourth bedroom & ensuite upstairs, with a living room area, provides additional options to function as either a secondary master bedroom or guest suite. The large, open kitchen/dining & family rooms will delight cooks and entertainers alike. A custom built island with reclaimed wood offers abundant seating, a gas cooktop, built in wine fridge and special nooks for wine glasses & cookbooks. Other updates include quartz countertops, stainless steel appliances, large custom pantry, built in oven & microwave. The large hallway leading off the kitchen provides back yard access along with a dog wash, half bathroom, secluded secondary bedroom & large utility room. This home has been thoughtfully updated with a number of convenience features, including voice activated custom lighting, ambient under/ above cabinet lighting, bookshelf lighting, built in voice activated speaker system custom & built in shoe storage in the laundry room. Home exterior recently repainted. Please see the feature sheet for a complete list. COME SEE TODAY!
Pièces
- TypeNiveauDimensionsPlancher
- SalonPrincipal20' 6" x 12' 9"Autre
- CuisinePrincipal16' 6" x 9' 9"Autre
- Salle à mangerPrincipal11' 11" x 12' 9"Autre
- ServicePrincipal5' 2" x 9'Autre
- AutrePrincipal5' 5" x 4' 2"Autre
- VestibulePrincipal16' 9.6" x 5' 3.9"Autre
- Chambre à coucherPrincipal9' 8" x 14' 8"Autre
- Salle familialePrincipal15' 9.6" x 14' 3.9"Autre
- Chambre à coucher principalePrincipal11' 9.6" x 14'Autre
- Salle de bainsPrincipal22' 9" x 13' 9.6"Autre
- Chambre à coucherPrincipal10' 9.6" x 10' 3.9"Autre
- Salle de bainsPrincipal7' 9.9" x 9' 9.6"Autre
- Salle de lavagePrincipal9' 3" x 14' 2"Autre
- Salon2ième étage18' 11" x 13' 9"Autre
- Chambre à coucher2ième étage15' 9.6" x 9' 2"Autre
- Salle de bains2ième étage7' 8" x 9' 2"Autre
Agents de cette inscription
Demandez plus d’infos
Demandez plus d’infos
Emplacement
2148 Alexander Place, West Kelowna, British Columbia, V1Z 2X5 Canada
Autour de cette propriété
En savoir plus au sujet du quartier et des commodités autour de cette résidence.
Demander de l’information sur le quartier
En savoir plus au sujet du quartier et des commodités autour de cette résidence
Demander maintenantCalculatrice de versements hypothécaires
- $
- %$
- %
- Capital et intérêts 3 906 $ /mo
- Impôt foncier n/a
- Frais de copropriété n/a

