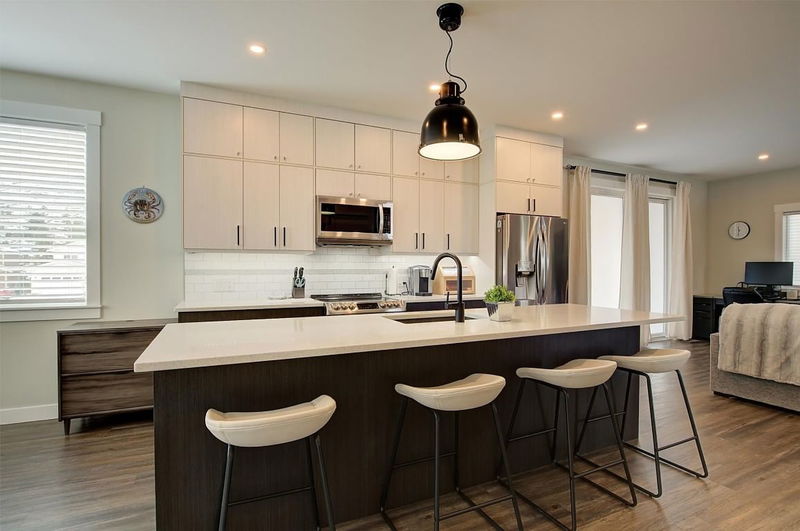Caractéristiques principales
- MLS® #: 10341958
- ID de propriété: SIRC2352290
- Type de propriété: Résidentiel, Maison unifamiliale détachée
- Aire habitable: 2 650 pi.ca.
- Grandeur du terrain: 4 554 pi.ca.
- Construit en: 2019
- Chambre(s) à coucher: 5
- Salle(s) de bain: 3+1
- Inscrit par:
- Coldwell Banker Horizon Realty
Description de la propriété
A rare opportunity to own a modern, 2019-built home in Lower Glenrosa, a neighborhood known for its family-friendly atmosphere. Nestled on a quiet cul-de-sac, this well-designed home is just a short walk from Webber Elementary, parks, and trails. Inside, the spacious open kitchen features a massive island and quartz countertops—ideal for cooking and entertaining. Pride of ownership is evident throughout, with quality finishes and a meticulously maintained interior. A suite with a separate entrance adds flexibility—perfect for rental income or accommodating extended family. The lower-level suite includes two bedrooms and is roughed in for laundry. Enjoy multiple outdoor living spaces, including a large covered deck and a front porch that offers sun or shade at any time of day. The fully fenced, irrigated yard is perfect for kids, pets, or gardening. A 2-car garage plus additional parking for three more vehicles ensures space for tenants, guests, or extra storage. Central vac and gas stove rough-ins add convenience for future upgrades. Modern homes in this price range are hard to come by—schedule your showing today!
Pièces
- TypeNiveauDimensionsPlancher
- AutrePrincipal5' 9.6" x 6' 3.9"Autre
- Salle à mangerPrincipal12' 6.9" x 10' 11"Autre
- CuisinePrincipal20' 9.6" x 12' 9"Autre
- SalonPrincipal22' x 17' 9.6"Autre
- Salle de bains2ième étage7' 5" x 8' 9"Autre
- Chambre à coucher2ième étage10' 3.9" x 11' 9.6"Autre
- Chambre à coucher2ième étage10' 5" x 13' 5"Autre
- Chambre à coucher principale2ième étage14' 2" x 15' 11"Autre
- Salle de bainsSous-sol5' x 11' 6.9"Autre
- Chambre à coucherSous-sol10' 9.6" x 13' 8"Autre
- Chambre à coucherSous-sol10' 9.6" x 13' 8"Autre
- CuisineSous-sol3' 9" x 11' 6"Autre
- SalonSous-sol11' 6" x 22' 2"Autre
- Salle de bains2ième étage7' 5" x 7' 9.9"Autre
Agents de cette inscription
Demandez plus d’infos
Demandez plus d’infos
Emplacement
3704 Inverness Road, West Kelowna, British Columbia, V4T 1J6 Canada
Autour de cette propriété
En savoir plus au sujet du quartier et des commodités autour de cette résidence.
Demander de l’information sur le quartier
En savoir plus au sujet du quartier et des commodités autour de cette résidence
Demander maintenantCalculatrice de versements hypothécaires
- $
- %$
- %
- Capital et intérêts 4 761 $ /mo
- Impôt foncier n/a
- Frais de copropriété n/a

