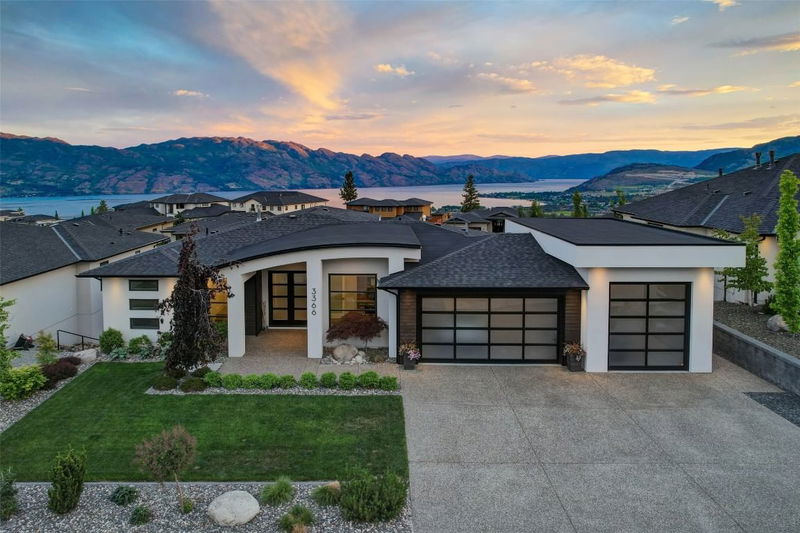Caractéristiques principales
- MLS® #: 10340563
- ID de propriété: SIRC2349882
- Type de propriété: Résidentiel, Maison unifamiliale détachée
- Aire habitable: 4 393 pi.ca.
- Grandeur du terrain: 0,22 ac
- Construit en: 2017
- Chambre(s) à coucher: 4
- Salle(s) de bain: 3+1
- Stationnement(s): 7
- Inscrit par:
- Vantage West Realty Inc.
Description de la propriété
Welcome to 3366 Vineyard View Drive — a modern West Kelowna masterpiece where everyday comfort meets resort-style living. This 4,393 sq ft, 4-bedroom, 4-bathroom home offers upscale design with a main-floor primary suite featuring a spa-like ensuite, steam shower, in-floor heating, and a spacious walk-in closet. Enjoy all-day natural light and sweeping views of the valley and Okanagan Lake thanks to the home’s southwest exposure. The open-concept main level is perfect for entertaining, with a chef’s kitchen boasting quartz countertops, high-end stainless steel appliances, oversized fridge, custom cabinetry, and a walk-in butler’s pantry. The living area flows onto a partially covered deck with a ceiling fan and dual gas hookups for both a smoker and BBQ. Downstairs, you’ll find a full wet bar, home gym, and a state-of-the-art theatre room with a 10-ft screen, JVC projector, and acoustic ceiling tiles. Outside is a private retreat with an in-ground pool, hot tub, fenced yard, and a lounge area with a roughed-in gas line for a future gas fire table. A pool house with a private change room completes the space. The oversized 3-car garage features epoxy flooring, built-in storage, and an EV charger. Just minutes from Mission Hill Winery, Mt. Boucherie trails, and all the amenities West Kelowna has to offer—this home defines luxury living. Don’t miss your chance to own this exceptional property—book your private tour today.
Pièces
- TypeNiveauDimensionsPlancher
- Salle de bainsSupérieur9' 9.9" x 9'Autre
- RangementSupérieur17' 5" x 10' 11"Autre
- Média / DivertissementSupérieur22' 8" x 18' 9"Autre
- Salle de sportSupérieur27' x 11' 3.9"Autre
- AutreSupérieur17' 6.9" x 11' 2"Autre
- Salle de loisirsSupérieur23' 6" x 19' 3"Autre
- Chambre à coucherSupérieur13' 11" x 12' 9.6"Autre
- Chambre à coucherSupérieur14' 6.9" x 13' 9"Autre
- Salle de bainsSupérieur11' x 7'Autre
- Chambre à coucherSupérieur14' 9.9" x 9' 6"Autre
- AutreSupérieur13' x 18' 2"Autre
- AutrePrincipal10' 6.9" x 10'Autre
- Salle de bainsPrincipal12' 6.9" x 10'Autre
- Chambre à coucher principalePrincipal22' 9.9" x 13' 9"Autre
- SalonPrincipal18' 3" x 17' 6.9"Autre
- CuisinePrincipal22' 9" x 14' 9.9"Autre
- Garde-mangerPrincipal8' 11" x 10' 9"Autre
- Salle de lavagePrincipal7' 6.9" x 8' 5"Autre
- AutrePrincipal6' 9.6" x 5' 3.9"Autre
- Bureau à domicilePrincipal11' 6.9" x 9' 11"Autre
- FoyerPrincipal14' 9.6" x 20' 9"Autre
Agents de cette inscription
Demandez plus d’infos
Demandez plus d’infos
Emplacement
3366 Vineyard View Drive, West Kelowna, British Columbia, V4T 3M3 Canada
Autour de cette propriété
En savoir plus au sujet du quartier et des commodités autour de cette résidence.
Demander de l’information sur le quartier
En savoir plus au sujet du quartier et des commodités autour de cette résidence
Demander maintenantCalculatrice de versements hypothécaires
- $
- %$
- %
- Capital et intérêts 10 254 $ /mo
- Impôt foncier n/a
- Frais de copropriété n/a

