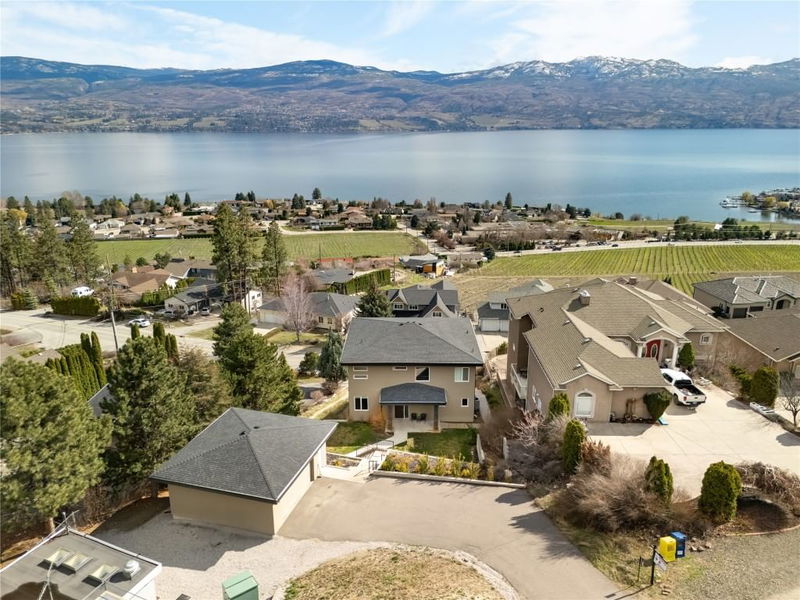Caractéristiques principales
- MLS® #: 10339641
- ID de propriété: SIRC2343164
- Type de propriété: Résidentiel, Maison unifamiliale détachée
- Aire habitable: 3 885 pi.ca.
- Grandeur du terrain: 0,25 ac
- Construit en: 2015
- Chambre(s) à coucher: 6
- Salle(s) de bain: 3+1
- Stationnement(s): 4
- Inscrit par:
- RE/MAX Kelowna - Stone Sisters
Description de la propriété
Panoramic lake & mountain views define this modern, thoughtfully designed residence. With a sprawling floorplan & fully self-sufficient two-bedroom in-law suite, this property offers exceptional versatility for multigenerational living or income potential. The main level was designed with entertaining in mind. Expansive windows flood the space with natural light, while built-in speakers enhance the ambiance. The gourmet kitchen is a true centrepiece, finished with granite, a premium Viking gas cooktop, wine fridge & generous walk-in pantry. Transition seamlessly to the expansive deck & take in the tranquil surroundings & vibrant atmosphere—perfect for outdoor dining & relaxed evenings. Upstairs, the home continues to impress with three spacious bedrooms, including the primary retreat—a true oasis featuring stunning views & spa-inspired ensuite complete with dual vanities, a soaker tub & a walk-in shower. A private upper deck & full second bathroom offer added comfort & functionality. The walk-out lower level offers 9-foot ceilings, lake views & endless potential. Complete with a full kitchen, spacious living area & access to a covered lower deck, this level could easily be utilized as a legal two-bedroom suite or customized to suit your lifestyle. Located in one of the region’s most desirable neighbourhoods—surrounded by renowned wineries, excellent schools & beautiful beaches—this is a rare opportunity to live the Okanagan lifestyle to the fullest.
Pièces
- TypeNiveauDimensionsPlancher
- CuisinePrincipal18' x 12' 9"Autre
- Salle à mangerPrincipal10' x 11' 9.9"Autre
- SalonPrincipal16' x 15' 2"Autre
- Chambre à coucherPrincipal10' 5" x 12' 5"Autre
- Salle de lavagePrincipal8' 8" x 6' 9"Autre
- Coin repas2ième étage13' 2" x 9'Autre
- Chambre à coucher principale2ième étage15' 11" x 16'Autre
- Chambre à coucher2ième étage11' 11" x 11' 6.9"Autre
- Chambre à coucher2ième étage10' 3" x 11' 6.9"Autre
- Chambre à coucherSous-sol13' 6.9" x 11' 9.9"Autre
- CuisineSous-sol13' 9" x 11' 3"Autre
- SalonSous-sol16' x 10' 3.9"Autre
- Chambre à coucherSous-sol12' 3.9" x 11' 3"Autre
Agents de cette inscription
Demandez plus d’infos
Demandez plus d’infos
Emplacement
1247 Menu Road, West Kelowna, British Columbia, V1Z 3K3 Canada
Autour de cette propriété
En savoir plus au sujet du quartier et des commodités autour de cette résidence.
Demander de l’information sur le quartier
En savoir plus au sujet du quartier et des commodités autour de cette résidence
Demander maintenantCalculatrice de versements hypothécaires
- $
- %$
- %
- Capital et intérêts 0
- Impôt foncier 0
- Frais de copropriété 0

