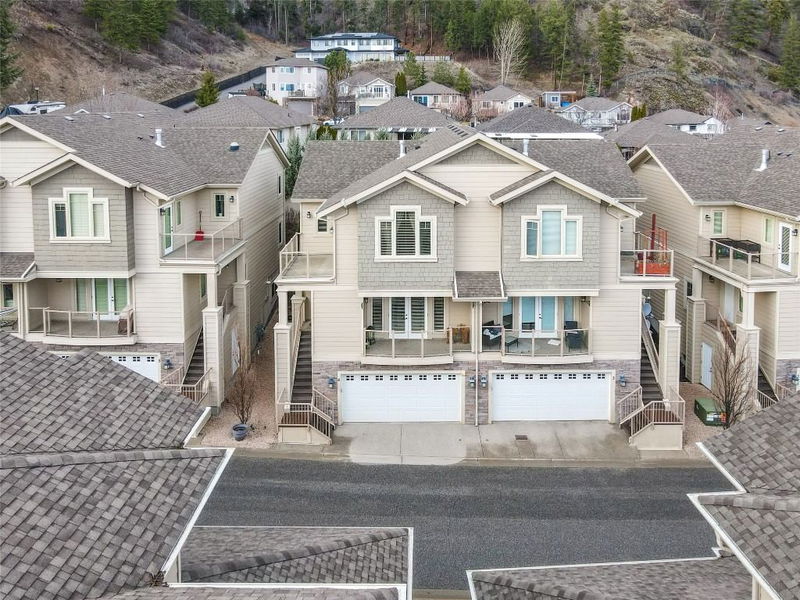Caractéristiques principales
- MLS® #: 10340867
- ID de propriété: SIRC2343052
- Type de propriété: Résidentiel, Condo
- Aire habitable: 2 236 pi.ca.
- Construit en: 2007
- Chambre(s) à coucher: 4
- Salle(s) de bain: 3+1
- Stationnement(s): 2
- Inscrit par:
- eXp Realty (Kelowna)
Description de la propriété
Nestled in the serene and private community of Shannon Lake, this beautifully designed townhouse offers the perfect blend of modern comfort and natural tranquility. Enjoy the rare luxury of spacious bedrooms, ample storage, and a generous double-car garage—a true find in this price range! The top floor features 3 bright bedrooms, including a primary suite with vaulted ceilings, a WIC, and a private deck. The main floor is thoughtfully designed for both relaxation and entertaining, featuring a cozy gas fireplace and French doors leading to an inviting deck, perfect for morning coffee or peaceful evenings. The updated kitchen boasts SS appliances, granite countertops, and a pantry, making it a dream for home chefs. Plus, enjoy the convenience of a brand new washer/dryer, dishwasher, and microwave—all installed in the second half of 2024. Downstairs, you'll find a private fourth room with its own 3pc ensuite—ideal for guests, a home office, or whatever best suits your needs. Step outside and explore the incredible outdoor and lifestyle amenities just beyond your doorstep. Shannon Lake Golf Course is only mins away for golf enthusiasts or those who enjoy dining at the clubhouse with picturesque views. Hiking trails, parks, and a private dog park right across the street make this location a haven for outdoor lovers and pet owners. Don’t miss this rare opportunity to own a home that truly has it all—a peaceful retreat surrounded by nature, yet close to everyday conveniences!
Pièces
- TypeNiveauDimensionsPlancher
- VestibuleSous-sol5' 9" x 10'Autre
- Salle de lavageSous-sol9' 3.9" x 7' 6.9"Autre
- Chambre à coucherSous-sol10' 3" x 14' 9.9"Autre
- AutreSous-sol21' 5" x 19' 11"Autre
- Salle de bainsSous-sol7' 5" x 7' 9.9"Autre
- Chambre à coucher principale2ième étage14' 3" x 17' 5"Autre
- Chambre à coucher2ième étage13' 9.6" x 11' 9"Autre
- Chambre à coucher2ième étage12' 5" x 11' 8"Autre
- Salle de bains2ième étage7' 9.6" x 11' 5"Autre
- Salle de bains2ième étage6' 9.9" x 8' 8"Autre
- SalonPrincipal15' 6" x 18' 6"Autre
- CuisinePrincipal13' 11" x 10' 9.6"Autre
- Salle à mangerPrincipal13' 2" x 13' 11"Autre
- AutrePrincipal5' x 10' 9"Autre
- ServiceSous-sol5' 3" x 2' 8"Autre
Agents de cette inscription
Demandez plus d’infos
Demandez plus d’infos
Emplacement
2283 Shannon Heights Court #4, West Kelowna, British Columbia, V4T 3B9 Canada
Autour de cette propriété
En savoir plus au sujet du quartier et des commodités autour de cette résidence.
Demander de l’information sur le quartier
En savoir plus au sujet du quartier et des commodités autour de cette résidence
Demander maintenantCalculatrice de versements hypothécaires
- $
- %$
- %
- Capital et intérêts 3 613 $ /mo
- Impôt foncier n/a
- Frais de copropriété n/a

