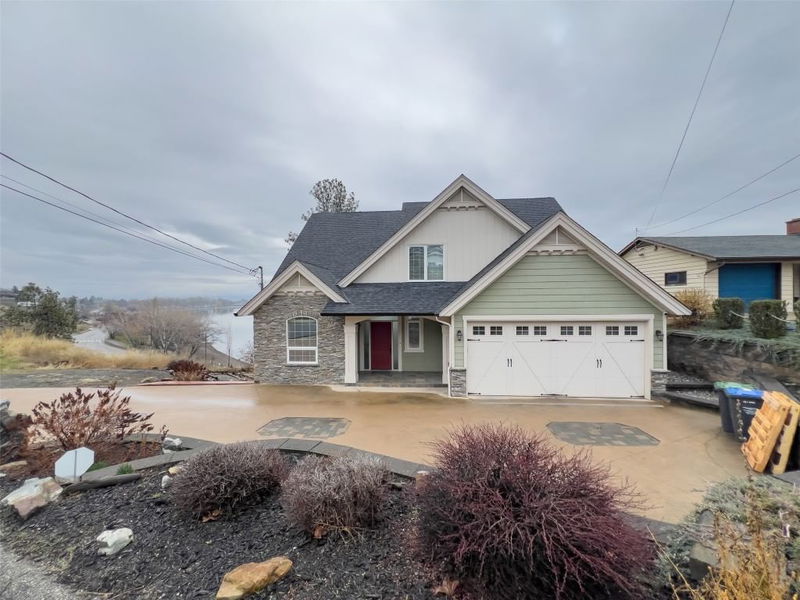Caractéristiques principales
- MLS® #: 10340805
- ID de propriété: SIRC2341214
- Type de propriété: Résidentiel, Maison unifamiliale détachée
- Aire habitable: 3 306 pi.ca.
- Grandeur du terrain: 0,23 ac
- Construit en: 2006
- Chambre(s) à coucher: 4
- Salle(s) de bain: 4
- Stationnement(s): 6
- Inscrit par:
- RE/MAX Penticton Realty
Description de la propriété
Experience breathtaking 180-degree lake views from this impeccably maintained semi-waterfront home, perched above Gellatly Bay. Step out your back door and onto the West Kelowna Lakefront boardwalk, with easy access to Okanagan beaches.
This beautifully designed 4-bedroom, 4-bathroom home offers a fantastic layout. The main floor boasts an open-concept kitchen with maple cabinetry, a bright and inviting living room, a cozy fireplace, and a wraparound covered deck perfect for soaking in the scenery. A bedroom—currently used as an office—and a full bath complete this level. Upstairs, the primary suite showcases stunning lake views, a luxurious 5-piece ensuite, and a spacious bonus room alongside another bedroom. The walkout basement offers a fourth bedroom, a large recreation room, a full bathroom, and a generous laundry space. Additional highlights include a three-car garage with direct access to the main floor deck. Ideally located just minutes from downtown West Kelowna and all amenities, this exceptional home is a rare find!
Pièces
- TypeNiveauDimensionsPlancher
- SalonPrincipal17' x 17' 6"Autre
- Salle à mangerPrincipal12' 6" x 14'Autre
- CuisinePrincipal12' x 14'Autre
- Chambre à coucherPrincipal15' 3.9" x 11'Autre
- Salle de bainsPrincipal7' 6" x 5' 9.9"Autre
- AutrePrincipal21' x 20'Autre
- AtelierPrincipal16' x 11' 6"Autre
- Chambre à coucher principale2ième étage16' x 14'Autre
- Salle de bains2ième étage9' 2" x 12'Autre
- Autre2ième étage6' 2" x 8' 6"Autre
- Loft2ième étage15' 2" x 12' 8"Autre
- Chambre à coucher2ième étage12' x 11' 8"Autre
- Salle de bains2ième étage5' 9" x 12'Autre
- Salle de loisirsSous-sol13' 3.9" x 10' 8"Autre
- Chambre à coucherSous-sol16' 8" x 13' 8"Autre
- Salle de bainsSous-sol4' 11" x 9' 6"Autre
- Salle de lavageSous-sol10' 3.9" x 11' 9.9"Autre
- RangementSous-sol9' 3.9" x 9' 8"Autre
- RangementSous-sol15' 3.9" x 11' 6"Autre
Agents de cette inscription
Demandez plus d’infos
Demandez plus d’infos
Emplacement
3869 Angus Drive, West Kelowna, British Columbia, V4T 2J8 Canada
Autour de cette propriété
En savoir plus au sujet du quartier et des commodités autour de cette résidence.
Demander de l’information sur le quartier
En savoir plus au sujet du quartier et des commodités autour de cette résidence
Demander maintenantCalculatrice de versements hypothécaires
- $
- %$
- %
- Capital et intérêts 10 249 $ /mo
- Impôt foncier n/a
- Frais de copropriété n/a

