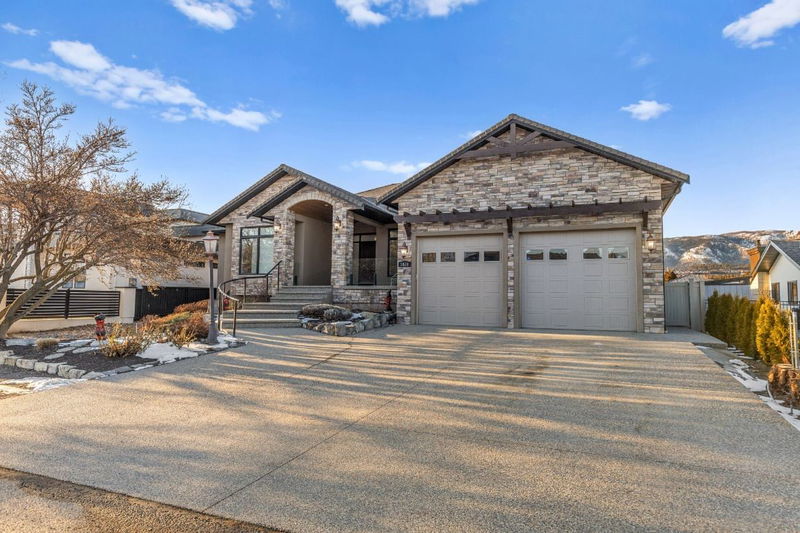Caractéristiques principales
- MLS® #: 10340676
- ID de propriété: SIRC2339098
- Type de propriété: Résidentiel, Maison unifamiliale détachée
- Aire habitable: 3 713 pi.ca.
- Grandeur du terrain: 0,19 ac
- Construit en: 2012
- Chambre(s) à coucher: 4
- Salle(s) de bain: 3+1
- Inscrit par:
- Royal LePage Kelowna
Description de la propriété
Imagine living in a stunning waterfront home that encompasses 3,700 square feet of luxurious space, featuring four spacious bedrooms and three and a half baths.
This dream residence offers the unique advantage of a private boat morage, accommodating one boat and two Sea-Doos with convenient hoists for easy access to the water. Step inside to be greeted by soaring vaulted ceilings and a magnificent floor-to-ceiling fireplace that creates an inviting atmosphere for gatherings.
The gourmet granite kitchen is a chef's delight, complemented by elegant white oak hardwood flooring that flows throughout the living areas.Outside, you can relax on two concrete patios or soak in the hot tub, all within a low-maintenance yard that includes a cozy fire pit and is fully fenced for privacy.
For those who value both space and functionality, the triple heated garage boasts 13-foot ceilings, a workbench, and a mezzanine storage area, making it perfect for hobbies and projects. This remarkable home is not just a place to live; it’s a sanctuary where dreams and memories are made.
Pièces
- TypeNiveauDimensionsPlancher
- Média / DivertissementSous-sol14' 9.6" x 18' 5"Autre
- Chambre à coucherSous-sol10' 9" x 14'Autre
- Chambre à coucherSous-sol13' 3" x 16' 9"Autre
- Salle de loisirsSous-sol22' 5" x 24' 3.9"Autre
- Salle de bainsSous-sol9' 3" x 13' 8"Autre
- RangementSous-sol15' 2" x 13' 6.9"Autre
- ServiceSous-sol8' 6" x 5' 6"Autre
- Chambre à coucher principalePrincipal14' 9.6" x 18' 8"Autre
- Salle de bainsPrincipal13' 3.9" x 9' 9.6"Autre
- Chambre à coucherPrincipal11' 6.9" x 12' 11"Autre
- Salle de bainsPrincipal6' 11" x 8' 5"Autre
- FoyerPrincipal8' x 10'Autre
- SalonPrincipal14' x 19' 9.6"Autre
- Salle à mangerPrincipal12' 6" x 12' 3.9"Autre
- CuisinePrincipal15' 9" x 14' 9"Autre
- Salle de lavageSous-sol11' 6.9" x 7' 11"Autre
- Salle de lavagePrincipal7' 9.9" x 7' 9.9"Autre
- ServiceSous-sol8' 9.6" x 3' 11"Autre
Agents de cette inscription
Demandez plus d’infos
Demandez plus d’infos
Emplacement
1678 Pritchard Drive, West Kelowna, British Columbia, V4T 1X5 Canada
Autour de cette propriété
En savoir plus au sujet du quartier et des commodités autour de cette résidence.
Demander de l’information sur le quartier
En savoir plus au sujet du quartier et des commodités autour de cette résidence
Demander maintenantCalculatrice de versements hypothécaires
- $
- %$
- %
- Capital et intérêts 14 639 $ /mo
- Impôt foncier n/a
- Frais de copropriété n/a

