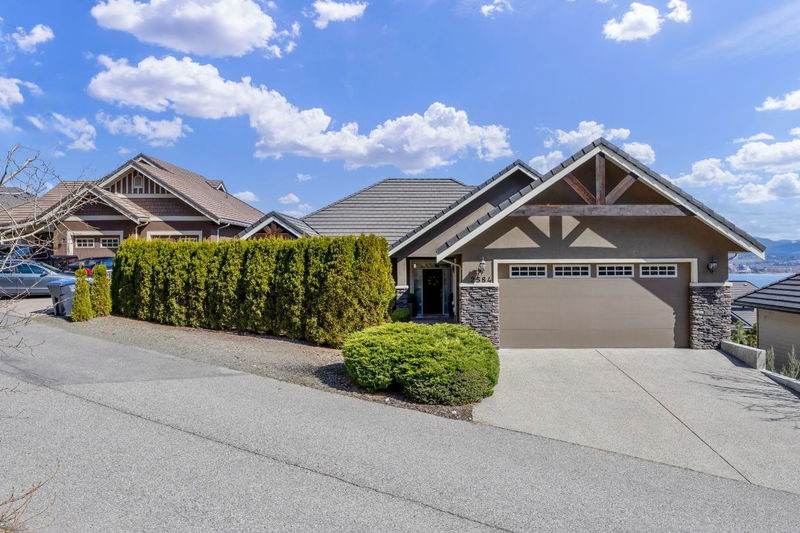Caractéristiques principales
- MLS® #: 10340592
- ID de propriété: SIRC2337454
- Type de propriété: Résidentiel, Maison unifamiliale détachée
- Aire habitable: 4 353 pi.ca.
- Grandeur du terrain: 0,27 ac
- Construit en: 2007
- Chambre(s) à coucher: 5
- Salle(s) de bain: 4
- Stationnement(s): 5
- Inscrit par:
- Royal LePage Kelowna
Description de la propriété
Casa Loma offers something rare—peace, privacy, and nature just five minutes from downtown Kelowna. Set in one of West Kelowna’s most sought-after lakefront communities, this executive 5-bed, 4-bath home sits perched above Okanagan Lake with stunning views from the main living areas and private primary suite. Steps away, enjoy Kalamoir Regional Park’s trails, swimming coves, and off-leash areas. Walk to Casa Loma Beach, launch your boat at Dupuis Public Boat Launch, or relax at Casa Rio Park and the community dock. Nearby Shelter Bay Marina and the renowned Casa Loma Resort add to the area’s timeless lakeside appeal. Inside, the home blends comfort and style with thoughtful upgrades throughout. The lower-level 1-bed suite, with its own private entrance, offers space for guests, extended family, or optional short-term rental use. Mature landscaping and a quiet setting complete the package—all just 5 minutes from downtown Kelowna.
Pièces
- TypeNiveauDimensionsPlancher
- Chambre à coucherPrincipal10' 11" x 14' 6.9"Autre
- BoudoirPrincipal10' 2" x 13' 3"Autre
- CuisinePrincipal11' 11" x 15' 5"Autre
- Salle de lavagePrincipal8' x 8' 9.9"Autre
- Coin repasPrincipal8' x 11' 11"Autre
- FoyerPrincipal11' 9.6" x 15'Autre
- Salle à mangerPrincipal10' 9.6" x 15' 5"Autre
- Salle de bainsPrincipal12' 9" x 15' 9.9"Autre
- Salle de bainsSous-sol8' x 7' 6"Autre
- Chambre à coucherSous-sol11' 8" x 21'Autre
- Chambre à coucherSous-sol11' 9.9" x 13' 6.9"Autre
- Chambre à coucherSous-sol10' x 12'Autre
- Salle familialeSous-sol23' x 23' 6"Autre
- CuisineSous-sol16' 8" x 9' 6"Autre
- Salle de lavageSous-sol6' 8" x 8' 6"Autre
- SalonSous-sol10' 5" x 16' 6"Autre
- Média / DivertissementSous-sol21' 11" x 28' 9.6"Autre
- Salle de bainsSous-sol9' 5" x 5' 11"Autre
- ServiceSous-sol11' 6" x 10' 9"Autre
- SalonPrincipal14' 9.6" x 15' 5"Autre
- Salle de bainsPrincipal8' 9.9" x 7' 5"Autre
- Chambre à coucher principalePrincipal11' 11" x 16' 8"Autre
Agents de cette inscription
Demandez plus d’infos
Demandez plus d’infos
Emplacement
2584 Lucinde Road, West Kelowna, British Columbia, V1Z 4B1 Canada
Autour de cette propriété
En savoir plus au sujet du quartier et des commodités autour de cette résidence.
Demander de l’information sur le quartier
En savoir plus au sujet du quartier et des commodités autour de cette résidence
Demander maintenantCalculatrice de versements hypothécaires
- $
- %$
- %
- Capital et intérêts 8 154 $ /mo
- Impôt foncier n/a
- Frais de copropriété n/a

