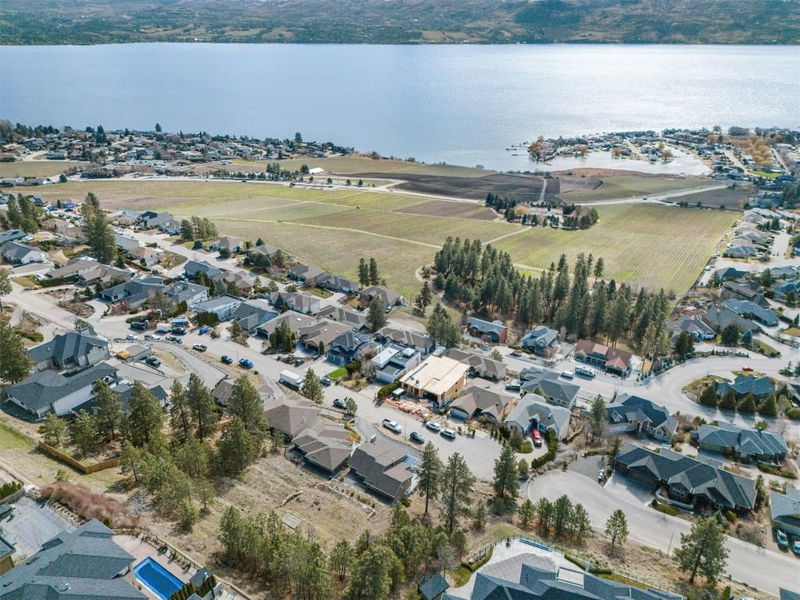Caractéristiques principales
- MLS® #: 10340488
- ID de propriété: SIRC2337450
- Type de propriété: Résidentiel, Maison unifamiliale détachée
- Aire habitable: 2 374 pi.ca.
- Grandeur du terrain: 0,28 ac
- Construit en: 2005
- Chambre(s) à coucher: 3
- Salle(s) de bain: 3
- Stationnement(s): 4
- Inscrit par:
- Coldwell Banker Horizon Realty
Description de la propriété
Set against a backdrop of unobstructed, south-facing lake views, this home offers a front-row seat to some of the best scenery the Okanagan has to offer.
The kitchen features a mix of quartz and granite countertops, stainless steel appliances, white cabinetry, a large pantry, and under-cabinet lighting. Right off the kitchen, a partially covered patio provides a seamless space for outdoor dining and entertaining.
The living room impresses with vaulted ceilings, oversized windows, luxury vinyl plank flooring, and a gas fireplace; all designed to showcase the view.
The primary bedroom offers a generous layout with a large walk-in closet and a 5-piece ensuite, complete with double sinks, a seamless glass shower, and a soaker tub.
This home has a low-maintenance yard, and just above the home, a flat, partially developed area presents an opportunity to expand your outdoor space or build your dream pool.
Recent upgrades include a newer furnace, carpets, and light fixtures—making this home move-in ready with much of the heavy lifting already done.
Pièces
- TypeNiveauDimensionsPlancher
- Salle de bainsSupérieur8' 8" x 5' 3"Autre
- Bureau à domicileSupérieur8' 11" x 8' 8"Autre
- CuisinePrincipal12' 9.9" x 11' 3"Autre
- Salle à mangerPrincipal12' 9.9" x 11' 3"Autre
- SalonPrincipal16' x 18' 11"Autre
- Salle de lavagePrincipal7' 5" x 9' 5"Autre
- Chambre à coucher3ième étage10' 8" x 12' 3"Autre
- Chambre à coucher3ième étage10' 9" x 13' 9.6"Autre
- Salle de bains3ième étage10' 3.9" x 8' 3"Autre
- Chambre à coucher principale3ième étage12' 11" x 18' 3"Autre
- Salle de bains3ième étage10' 3.9" x 9' 9.9"Autre
- ServiceSupérieur12' 11" x 6'Autre
- BoudoirSupérieur13' 6" x 14'Autre
Agents de cette inscription
Demandez plus d’infos
Demandez plus d’infos
Emplacement
1430 Menu Road, West Kelowna, British Columbia, V4T 2R9 Canada
Autour de cette propriété
En savoir plus au sujet du quartier et des commodités autour de cette résidence.
Demander de l’information sur le quartier
En savoir plus au sujet du quartier et des commodités autour de cette résidence
Demander maintenantCalculatrice de versements hypothécaires
- $
- %$
- %
- Capital et intérêts 5 615 $ /mo
- Impôt foncier n/a
- Frais de copropriété n/a

