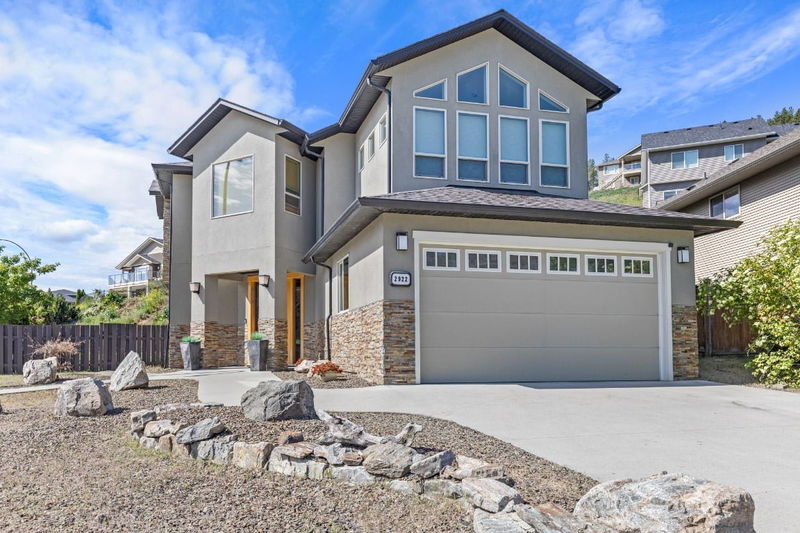Caractéristiques principales
- MLS® #: 10340436
- ID de propriété: SIRC2337425
- Type de propriété: Résidentiel, Maison unifamiliale détachée
- Aire habitable: 2 997 pi.ca.
- Grandeur du terrain: 0,17 ac
- Construit en: 2007
- Chambre(s) à coucher: 3
- Salle(s) de bain: 3+1
- Inscrit par:
- RE/MAX Kelowna
Description de la propriété
Welcome to this unique & stunning custom-built home in the desirable Shannon Lake neighborhood. This 2007-built residence offers the perfect blend of functionality, style, & potential, making it a must-see property. As you step inside, you'll be greeted by a spacious & inviting interior, featuring high-quality finishes & thoughtful design elements throughout. The main level boasts a gourmet kitchen w/ concrete counters, an eating bar, coffee station, and high-end appliances, creating the perfect space for culinary enthusiasts & entertaining guests. The bright dining room & spacious living room, complete w/ a cov'd deck, provide ample space for gatherings & relaxation. You'll also find access to the cov'd deck from the master bedroom retreat, which is complete w/ a walk-in closet & 4-piece ensuite. Additionally, there is a second bedroom & another 4-piece bathroom on this level. The walk-in lower level of the home offers incredible versatility, including potential for a one bedroom suite (sub panel + plumbing lines in). You'll also find a large laundry room, 1.5 bathrooms, family room w/ access to the patio & fenced yard, providing the perfect space for indoor-outdoor living. Conveniently located within walking distance to schools, bus routes & just a 5-minute drive to the amenities of West Kelowna.
Pièces
- TypeNiveauDimensionsPlancher
- Salle de bainsPrincipal9' 5" x 5'Autre
- Salle de bainsPrincipal10' 8" x 7' 9.9"Autre
- Chambre à coucherPrincipal9' 11" x 10'Autre
- CuisinePrincipal16' 9.6" x 19'Autre
- SalonPrincipal26' 6.9" x 12' 5"Autre
- Bureau à domicilePrincipal8' 5" x 7' 5"Autre
- Chambre à coucher principalePrincipal17' 9.6" x 14' 3"Autre
- Salle à mangerPrincipal10' 3" x 13' 9.9"Autre
- AutrePrincipal8' 3" x 8'Autre
- AutreSupérieur3' 9.9" x 6' 11"Autre
- Salle de bainsSupérieur5' x 13' 9.6"Autre
- Chambre à coucherSupérieur14' 9.6" x 10' 6"Autre
- AutreSupérieur23' 8" x 19' 9.6"Autre
- Salle de lavageSupérieur15' 11" x 13' 2"Autre
- Salle de loisirsSupérieur21' 9.6" x 13'Autre
- AutreSupérieur17' 11" x 13'Autre
Agents de cette inscription
Demandez plus d’infos
Demandez plus d’infos
Emplacement
2922 Bentley Road, West Kelowna, British Columbia, V4T 3B3 Canada
Autour de cette propriété
En savoir plus au sujet du quartier et des commodités autour de cette résidence.
Demander de l’information sur le quartier
En savoir plus au sujet du quartier et des commodités autour de cette résidence
Demander maintenantCalculatrice de versements hypothécaires
- $
- %$
- %
- Capital et intérêts 4 370 $ /mo
- Impôt foncier n/a
- Frais de copropriété n/a

