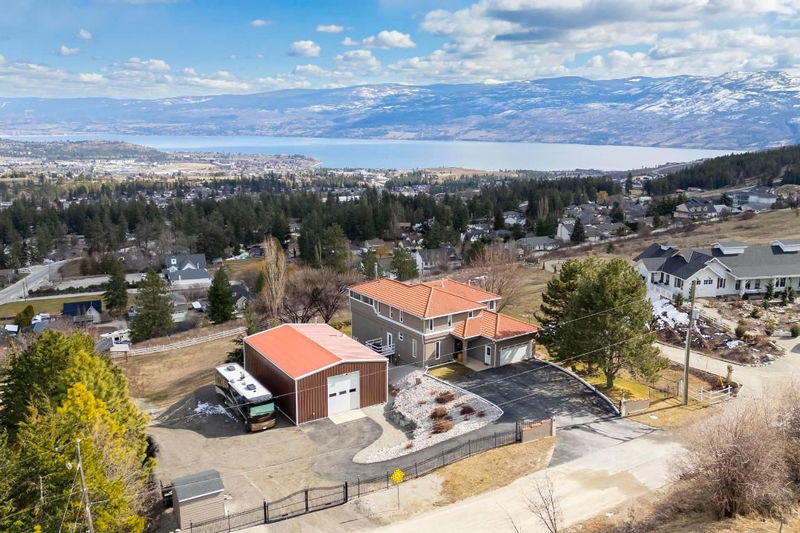Caractéristiques principales
- MLS® #: 10338994
- ID de propriété: SIRC2337387
- Type de propriété: Résidentiel, Maison unifamiliale détachée
- Aire habitable: 4 642 pi.ca.
- Grandeur du terrain: 1,10 ac
- Construit en: 1991
- Chambre(s) à coucher: 4
- Salle(s) de bain: 4
- Stationnement(s): 14
- Inscrit par:
- Royal LePage Kelowna
Description de la propriété
This extraordinary lakeview haven blends luxury, comfort, & adventure in perfect harmony. Wake up to awe-inspiring lake vistas that will take your breath away every single day! Entertaining on the main floor will be thrilling with the open-concept living & dining areas & a chef’s kitchen that all engulf the magnificent lake views! Your guests will continue to feel pampered in 2 spare rooms,1 boasting a private 4-piece ensuite & private balcony access, & a main 4-piece bath ensuring everyone's comfort. Something that will be sure to impress any guest! With a total of 4 beds and 4 baths, this home is designed with impeccable thought towards space for everyone! The upper level, you will enjoy the massive primary suite exuding a spa atmosphere, boasting a massive walk-in closet & stunning ensuite that again frames the incredible views! In addition, there is a 2nd bedroom, sunroom & access to yet another patio that embraces the Okanagan scenery! Wanting a space for family nights, the lower level has a large family room, office & bathroom that captures the family atmosphere in one area. Looking for space for all the toys and vehicles? A property large enough to house a 35x50 heated shop that includes a mezzanine, plus the double attached garage, all your toys, RVs, and vehicles will have a place! This isn't just a house; it's a gateway to unforgettable memories and a life filled with beauty, comfort, and endless possibilities.
Pièces
- TypeNiveauDimensionsPlancher
- SalonPrincipal23' 9.9" x 19' 9"Autre
- CuisinePrincipal12' 6.9" x 12' 8"Autre
- Salle à mangerPrincipal10' x 22' 3"Autre
- Chambre à coucherPrincipal18' 9.9" x 13' 5"Autre
- Salle de bainsPrincipal11' 9.9" x 8'Autre
- AutrePrincipal6' 6" x 7'Autre
- Chambre à coucherPrincipal12' 9.6" x 12' 5"Autre
- Salle de bainsPrincipal6' 3" x 12' 5"Autre
- Salle de lavagePrincipal10' 8" x 6' 6"Autre
- Chambre à coucher principale2ième étage16' 9.6" x 30' 3"Autre
- Salle de bains2ième étage10' 11" x 14'Autre
- Autre2ième étage18' 9.6" x 10' 6.9"Autre
- Chambre à coucher2ième étage10' 6" x 13' 3"Autre
- Solarium/Verrière2ième étage19' 6" x 21' 9.6"Autre
- Salle de loisirsSupérieur24' 5" x 20'Autre
- Bureau à domicileSupérieur8' 9.6" x 19' 3.9"Autre
- Salle de bainsSupérieur6' 2" x 9' 3"Autre
- AutreSupérieur9' 5" x 10' 8"Autre
- Solarium/Verrière2ième étage19' 6" x 21' 9.6"Autre
Agents de cette inscription
Demandez plus d’infos
Demandez plus d’infos
Emplacement
3485 Fenton Road, West Kelowna, British Columbia, V4T 1V8 Canada
Autour de cette propriété
En savoir plus au sujet du quartier et des commodités autour de cette résidence.
- 24.63% 50 to 64 years
- 21.16% 35 to 49 years
- 16.54% 20 to 34 years
- 12.26% 65 to 79 years
- 8.18% 15 to 19 years
- 6.28% 10 to 14 years
- 6.25% 5 to 9 years
- 3.72% 0 to 4 years
- 0.99% 80 and over
- Households in the area are:
- 80.52% Single family
- 13.7% Single person
- 3.2% Multi person
- 2.58% Multi family
- $126,748 Average household income
- $55,077 Average individual income
- People in the area speak:
- 93.23% English
- 1.7% German
- 1.26% Dutch
- 1.13% English and non-official language(s)
- 1% French
- 0.67% Russian
- 0.61% Italian
- 0.13% Czech
- 0.13% Polish
- 0.13% Slovak
- Housing in the area comprises of:
- 85.47% Single detached
- 14.53% Duplex
- 0% Semi detached
- 0% Row houses
- 0% Apartment 1-4 floors
- 0% Apartment 5 or more floors
- Others commute by:
- 3.33% Public transit
- 2.68% Other
- 0% Foot
- 0% Bicycle
- 33.26% High school
- 24.09% College certificate
- 17.05% Did not graduate high school
- 15.1% Trade certificate
- 9.54% Bachelor degree
- 0.96% Post graduate degree
- 0% University certificate
- The average air quality index for the area is 1
- The area receives 161.38 mm of precipitation annually.
- The area experiences 7.39 extremely hot days (30.87°C) per year.
Demander de l’information sur le quartier
En savoir plus au sujet du quartier et des commodités autour de cette résidence
Demander maintenantCalculatrice de versements hypothécaires
- $
- %$
- %
- Capital et intérêts 7 324 $ /mo
- Impôt foncier n/a
- Frais de copropriété n/a

