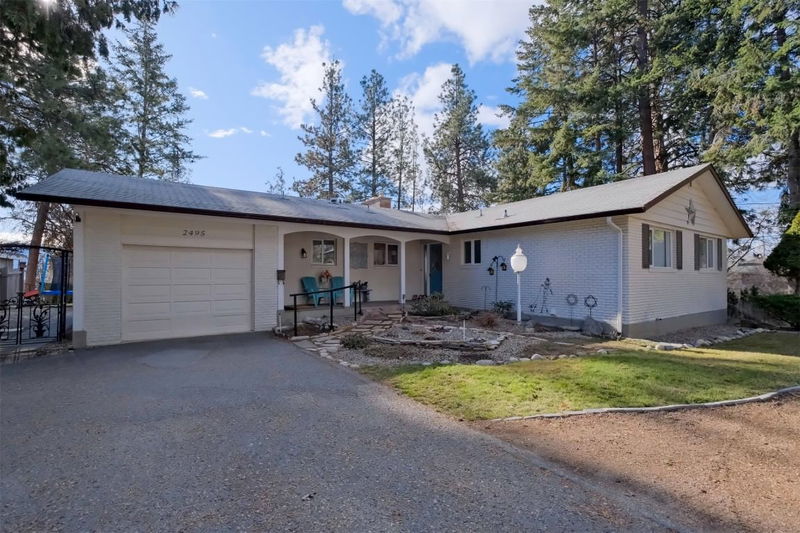Caractéristiques principales
- MLS® #: 10340320
- ID de propriété: SIRC2337381
- Type de propriété: Résidentiel, Maison unifamiliale détachée
- Aire habitable: 2 778 pi.ca.
- Grandeur du terrain: 0,36 ac
- Construit en: 1969
- Chambre(s) à coucher: 3
- Salle(s) de bain: 3
- Stationnement(s): 4
- Inscrit par:
- RE/MAX Kelowna
Description de la propriété
INVESTORS, DEVELOPERS and FAMILIES - Opportunity awaits on Thacker Drive! This charming and versatile property is a must-see! Nestled in the sought after Lakeview Heights neighborhood, this spacious .36 acre lot offers endless possibilities. Whether you're looking for a family friendly home, a revenue generating property, or a development opportunity, this home delivers. The main level features two bright bedrooms plus a den, perfect as a flex space or extra bedroom. Downstairs, you'll find a spacious 1300+ sq ft suite with its own private entrance, ideal for rental income, in-laws or as a mortgage helper. Step outside and enjoy the lake and mountain views from your expansive back deck, the perfect setting for morning coffee or evening wine with friends. With newer carpets, fresh paint, a new hot water tank and meticulous maintenance, this home is move-in ready! The oversized lot provides incredible potential for redevelopment - whether it is building your dream home, adding a carriage house or creating a multi-generational living space, this is the ideal property. It is walking distance to Lakeview Heights Shopping Center, minutes to Kalamoir Park for scenic hikes and beach access, close to the West Kelowna wine trail - sip and savor at world-class wineries, and a quick drive to downtown Kelowna - perfect for commuters who love the Westside lifestyle. Don't miss your chance to own in one of the West Kelowna's most desirable areas. Call your Realtor today to book a showing!
Pièces
- TypeNiveauDimensionsPlancher
- Salle à mangerPrincipal8' 11" x 17' 9"Autre
- CuisinePrincipal10' 6" x 12' 9"Autre
- Salle de bainsPrincipal4' 6" x 8' 9.9"Autre
- Salle de lavagePrincipal4' x 3'Autre
- FoyerPrincipal6' x 10' 9.9"Autre
- Chambre à coucher principalePrincipal11' 5" x 16' 9.6"Autre
- Salle de bainsPrincipal7' x 7' 8"Autre
- Chambre à coucherPrincipal11' 5" x 9' 6"Autre
- Salle de loisirsSous-sol13' 9" x 22' 6.9"Autre
- Salle familialeSous-sol10' 11" x 10' 9"Autre
- Chambre à coucherSous-sol10' 9" x 14' 11"Autre
- RangementSous-sol12' 9.9" x 19' 3.9"Autre
- Cave / chambre froideSous-sol5' 8" x 7' 9"Autre
- CuisineSous-sol8' 9.9" x 11' 3.9"Autre
- Salle de bainsSous-sol10' 2" x 10' 9.9"Autre
- BoudoirPrincipal11' 9" x 16' 11"Autre
- SalonPrincipal13' 9.6" x 22' 9.6"Autre
Agents de cette inscription
Demandez plus d’infos
Demandez plus d’infos
Emplacement
2495 Thacker Drive, West Kelowna, British Columbia, V1Z 1V9 Canada
Autour de cette propriété
En savoir plus au sujet du quartier et des commodités autour de cette résidence.
Demander de l’information sur le quartier
En savoir plus au sujet du quartier et des commodités autour de cette résidence
Demander maintenantCalculatrice de versements hypothécaires
- $
- %$
- %
- Capital et intérêts 4 873 $ /mo
- Impôt foncier n/a
- Frais de copropriété n/a

