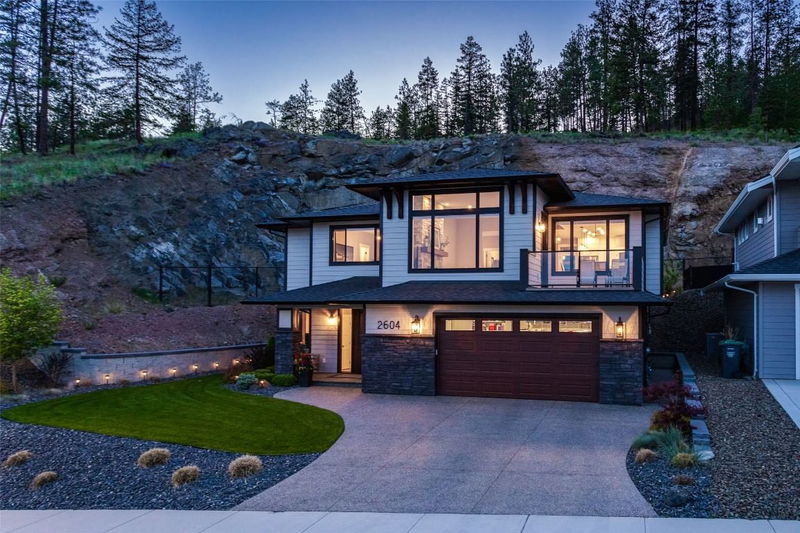Caractéristiques principales
- MLS® #: 10339958
- ID de propriété: SIRC2331336
- Type de propriété: Résidentiel, Maison unifamiliale détachée
- Aire habitable: 2 910 pi.ca.
- Grandeur du terrain: 0,64 ac
- Construit en: 2020
- Chambre(s) à coucher: 6
- Salle(s) de bain: 3
- Inscrit par:
- Coldwell Banker Horizon Realty
Description de la propriété
Desirable Tallus Ridge home with captivating vineyard, lake and valley views, this home is sure to please. This almost new, custom built home is modern and classy with an open and welcoming floorplan. From the moment you enter the home you see pride of ownership with rich hickory flooring and quality finishes. The front entry opens to an inviting space for use as an office or bedroom. Leading up to the main floor you will find an open concept living plan with large windows to take advantage of the views. The chef's kitchen is an entertainers dream with quartz countertops, stainless steel appliances and loads of storage. Walk out to the covered and private patio in the back with green space and a captivating natural rock wall. Or, choose to relax and enjoy the morning sun from the front deck showcasing lake and valley views that you will never loose! The primary bedroom is your own personal oasis with large walk in closet and an ensuite featuring an oversized walk-in shower, quartz countertops and double sinks. You will appreciate the walk-in laundry room on the main floor with plenty of storage. The 2 bedroom legal suite on the ground floor has its own laundry and private entrance giving home owners and tenants complete privacy. Tallus Ridge is a fantastic neighbourhood in West Kelowna situated amongst hiking and biking trails, close to golf, restaraunts and schools.
Pièces
- TypeNiveauDimensionsPlancher
- Salle de bainsPrincipal4' 11" x 11' 3.9"Autre
- Salle de lavagePrincipal6' 5" x 5' 11"Autre
- Chambre à coucher principaleSupérieur12' 8" x 12' 2"Autre
- CuisineSupérieur10' 9.6" x 10' 6"Autre
- Salle à mangerPrincipal15' 8" x 12' 6"Autre
- AutrePrincipal6' 11" x 9' 9"Autre
- Salle de bainsPrincipal5' 11" x 14' 9.6"Autre
- FoyerSupérieur14' 6" x 15' 8"Autre
- AutreSupérieur26' 3.9" x 22'Autre
- Chambre à coucher principalePrincipal12' 9" x 15' 9"Autre
- SalonSupérieur11' 6.9" x 15' 9.9"Autre
- Chambre à coucherSupérieur9' x 15' 9.9"Autre
- Chambre à coucherPrincipal10' x 11' 5"Autre
- Chambre à coucherPrincipal9' 11" x 11' 3.9"Autre
- AutreSupérieur17' 9.6" x 11' 8"Autre
- Chambre à coucherSupérieur9' 9.9" x 11' 9"Autre
- CuisinePrincipal13' 6.9" x 14' 6"Autre
- SalonPrincipal16' x 18' 11"Autre
- Salle de bainsSupérieur9' x 15' 9.9"Autre
Agents de cette inscription
Demandez plus d’infos
Demandez plus d’infos
Emplacement
2604 Crown Crest Drive, West Kelowna, British Columbia, V4T 3H5 Canada
Autour de cette propriété
En savoir plus au sujet du quartier et des commodités autour de cette résidence.
Demander de l’information sur le quartier
En savoir plus au sujet du quartier et des commodités autour de cette résidence
Demander maintenantCalculatrice de versements hypothécaires
- $
- %$
- %
- Capital et intérêts 6 245 $ /mo
- Impôt foncier n/a
- Frais de copropriété n/a

