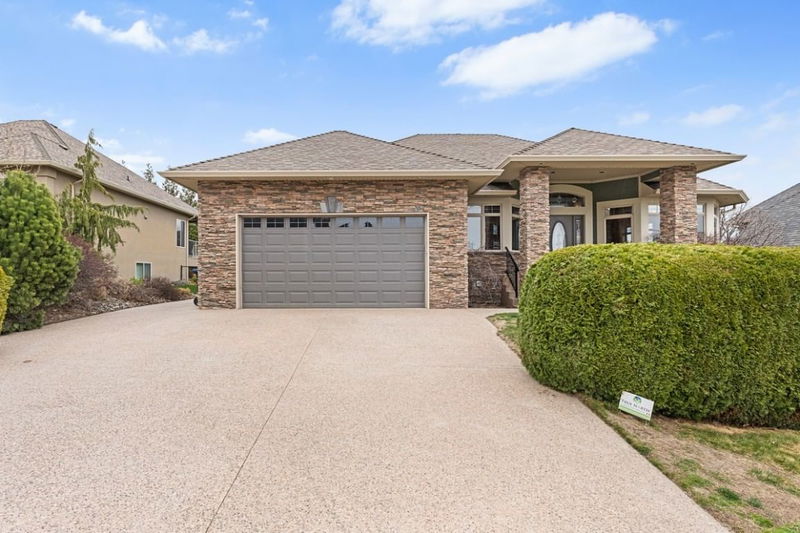Caractéristiques principales
- MLS® #: 10339991
- ID de propriété: SIRC2331305
- Type de propriété: Résidentiel, Condo
- Aire habitable: 3 809 pi.ca.
- Grandeur du terrain: 0,20 ac
- Construit en: 2002
- Chambre(s) à coucher: 5
- Salle(s) de bain: 3
- Stationnement(s): 4
- Inscrit par:
- Unison Jane Hoffman Realty
Description de la propriété
Well cared-for family home in neighborhood of Lakeview Heights. Large covered exterior brick pillared entry welcomes you into the spacious formal foyer with barrel ceiling. This home offers 4 bedrooms, 3 baths, and an office or 5th bedroom/flex room. The main level features a spacious layout including living room with gas fireplace dining room, and kitchen with adjoining family room, an office/flex space, a generously sized primary & one additional bedroom. Featuring coffered and vaulted ceiling, and hardwood flooring on the main as well. The kitchen features white cabinetry with granite countertops, a center island with contrasting grey cabinets, and stainless-steel appliances. Off the kitchen is a breakfast nook. The main floor master suite offers a 5-piece ensuite, walk-in closet, and access to the patio leading to the backyard and pool.
Enjoy outdoor living on the patio off the family room, which includes ample room for patio furniture. The patio leads to the large, private and fenced backyard with a large pool to enjoy the hot Okanagan summers. The lower level is a great entertainment space with a rec room, den, and 2 additional spacious bedrooms. Two-car garage with ample parking on the aggregate paved drive. Fully landscaped with mature shrubbery and privacy hedging. Mountain & partial lake view. For those seeking a spacious family home close to schools, Lakeview Heights shopping ,and Okanagan lake. This is a strata.
Pièces
- TypeNiveauDimensionsPlancher
- Chambre à coucherSupérieur23' 6" x 12' 3"Autre
- Chambre à coucher principalePrincipal19' 2" x 14' 3.9"Autre
- CuisinePrincipal11' 9" x 13' 9.6"Autre
- Salle de bainsSupérieur6' 3" x 12' 6"Autre
- BoudoirSupérieur17' 6.9" x 13' 3"Autre
- Chambre à coucherSupérieur19' 2" x 9' 9.6"Autre
- Chambre à coucherPrincipal12' 6.9" x 11' 11"Autre
- Salle de loisirsSupérieur17' 11" x 11' 8"Autre
- ServiceSupérieur9' 5" x 3' 6.9"Autre
- AutrePrincipal20' 6" x 21' 9.6"Autre
- AutrePrincipal6' 5" x 8' 5"Autre
- Salle de bainsPrincipal4' 11" x 9' 6"Autre
- FoyerPrincipal6' 3" x 7'Autre
- Salle de bainsPrincipal15' x 11' 11"Autre
- SalonPrincipal12' 9.9" x 13'Autre
- Salle familialePrincipal19' 8" x 15' 9.6"Autre
- RangementSupérieur11' 9" x 8' 6"Autre
- Salle à mangerPrincipal14' 9.6" x 13' 9.6"Autre
- Chambre à coucherPrincipal12' 6.9" x 9' 2"Autre
- Salle de loisirsSupérieur24' 6" x 12' 5"Autre
Agents de cette inscription
Demandez plus d’infos
Demandez plus d’infos
Emplacement
3079 Thacker Drive, West Kelowna, British Columbia, V1Z 1X5 Canada
Autour de cette propriété
En savoir plus au sujet du quartier et des commodités autour de cette résidence.
- 20.58% 50 à 64 ans
- 20.21% 35 à 49 ans
- 19.68% 65 à 79 ans
- 11.88% 20 à 34 ans
- 6.74% 10 à 14 ans
- 6.38% 5 à 9 ans
- 5.31% 15 à 19 ans
- 4.79% 0 à 4 ans ans
- 4.44% 80 ans et plus
- Les résidences dans le quartier sont:
- 78.12% Ménages unifamiliaux
- 18.05% Ménages d'une seule personne
- 2.73% Ménages de deux personnes ou plus
- 1.1% Ménages multifamiliaux
- 123 012 $ Revenu moyen des ménages
- 56 575 $ Revenu personnel moyen
- Les gens de ce quartier parlent :
- 92.28% Anglais
- 2.45% Allemand
- 0.94% Slovène
- 0.94% Italien
- 0.94% Espagnol
- 0.94% Anglais et langue(s) non officielle(s)
- 0.38% Tchèque
- 0.38% Néerlandais
- 0.38% Pendjabi
- 0.38% Hongrois
- Le logement dans le quartier comprend :
- 87.76% Maison individuelle non attenante
- 9.8% Duplex
- 1.96% Maison jumelée
- 0.49% Appartement, moins de 5 étages
- 0% Maison en rangée
- 0% Appartement, 5 étages ou plus
- D’autres font la navette en :
- 4.33% Autre
- 0% Transport en commun
- 0% Marche
- 0% Vélo
- 33.07% Diplôme d'études secondaires
- 20.35% Certificat ou diplôme d'un collège ou cégep
- 16.3% Aucun diplôme d'études secondaires
- 13.73% Baccalauréat
- 9.92% Certificat ou diplôme d'apprenti ou d'une école de métiers
- 5.68% Certificat ou diplôme universitaire supérieur au baccalauréat
- 0.95% Certificat ou diplôme universitaire inférieur au baccalauréat
- L’indice de la qualité de l’air moyen dans la région est 1
- La région reçoit 139.79 mm de précipitations par année.
- La région connaît 7.4 jours de chaleur extrême (32.6 °C) par année.
Demander de l’information sur le quartier
En savoir plus au sujet du quartier et des commodités autour de cette résidence
Demander maintenantCalculatrice de versements hypothécaires
- $
- %$
- %
- Capital et intérêts 6 225 $ /mo
- Impôt foncier n/a
- Frais de copropriété n/a

