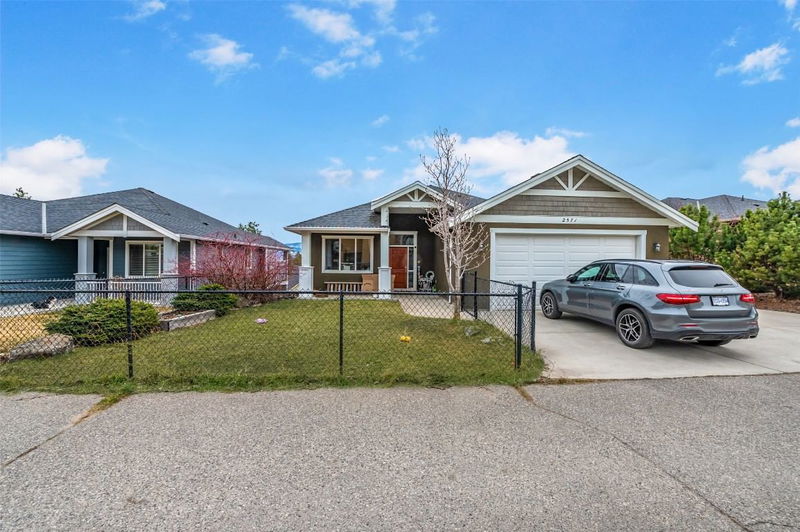Caractéristiques principales
- MLS® #: 10339702
- ID de propriété: SIRC2329177
- Type de propriété: Résidentiel, Maison unifamiliale détachée
- Aire habitable: 2 677 pi.ca.
- Grandeur du terrain: 0,20 ac
- Construit en: 2008
- Chambre(s) à coucher: 4
- Salle(s) de bain: 3
- Stationnement(s): 4
- Inscrit par:
- Royal Lepage Locations West
Description de la propriété
This purpose-built home is thoughtfully designed with a completely separate suite setup, and it's truly impressive. The upper level boasts a 2bd + den home with a double garage accessible from the quiet easement street, and is adorned with top-quality materials such as stainless steel appliances, tile backsplashes and durable hard surface flooring. It also presents a spacious deck along with a primary bedroom equipped with a generous walk-in closet and an ensuite bathroom. The self-contained lower 2bd suite has its own access from the road below, a single garage, plenty of natural light, and also features a spacious open kitchen and living area, perfect for comfortable living. Such versatility opens up a world of possibilities for the property's future use - maintain it as a rental, reside on either the upper or lower level while renting out the other, or even accommodate extended family comfortably. This property is conveniently located near parks, schools, and shopping amenities. Both suites are currently tenanted with great tenants, so 24 hours notice is a must for viewings. Contact us today to book yours!
Pièces
- TypeNiveauDimensionsPlancher
- Salle de bainsSupérieur9' 11" x 5' 3"Autre
- Chambre à coucherSupérieur13' 9.9" x 7' 9.9"Autre
- Chambre à coucherSupérieur12' x 9' 6.9"Autre
- RangementSupérieur9' 6.9" x 4' 8"Autre
- CuisineSupérieur13' 6" x 13' 3"Autre
- Garde-mangerSupérieur3' 8" x 3' 6.9"Autre
- SalonSupérieur17' 9.9" x 17'Autre
- Salle de bainsPrincipal8' 9.6" x 5' 3.9"Autre
- Chambre à coucherPrincipal10' 8" x 10' 3"Autre
- Salle de bainsPrincipal8' x 7' 9.9"Autre
- AutrePrincipal7' 9.9" x 4' 5"Autre
- Chambre à coucher principalePrincipal16' 3.9" x 14' 8"Autre
- Salle de lavagePrincipal5' 6" x 5' 5"Autre
- Bureau à domicilePrincipal11' 6.9" x 10' 5"Autre
- Salle à mangerPrincipal13' x 10' 9.6"Autre
- Garde-mangerPrincipal3' 8" x 3' 6.9"Autre
- CuisinePrincipal12' 2" x 11'Autre
- SalonPrincipal17' 5" x 15' 8"Autre
Agents de cette inscription
Demandez plus d’infos
Demandez plus d’infos
Emplacement
2571 Tallus Ridge Drive, West Kelowna, British Columbia, V4T 3A6 Canada
Autour de cette propriété
En savoir plus au sujet du quartier et des commodités autour de cette résidence.
Demander de l’information sur le quartier
En savoir plus au sujet du quartier et des commodités autour de cette résidence
Demander maintenantCalculatrice de versements hypothécaires
- $
- %$
- %
- Capital et intérêts 4 780 $ /mo
- Impôt foncier n/a
- Frais de copropriété n/a

