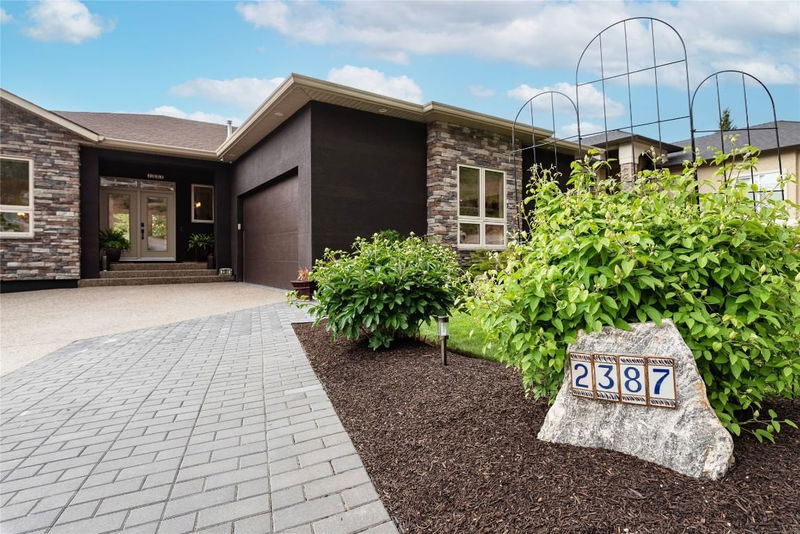Caractéristiques principales
- MLS® #: 10339256
- ID de propriété: SIRC2325359
- Type de propriété: Résidentiel, Maison unifamiliale détachée
- Aire habitable: 3 181 pi.ca.
- Grandeur du terrain: 0,17 ac
- Construit en: 2008
- Chambre(s) à coucher: 4
- Salle(s) de bain: 3
- Stationnement(s): 5
- Inscrit par:
- Century 21 Assurance Realty Ltd
Description de la propriété
Beautifully UPDATED Walk-Out Rancher at Tallus Ridge. Private, Sun-drenched, Back Yard Oasis featuring a 1 piece fiber glass inground pool with lots of deck to lounge on! Open the front door & step into a "Show Home" decorated with an "up to the minute" color palette, feature walls, built in shelving & quartz counter tops throughout! Stunning Chef's kitchen is a joy to work in. Large Island with gas stove/oven with hood fan. Loads of cupboards, drawers, & eating bar. Dining Room has trayed ceiling & built in hutch. Living room also has a decorative ceiling & showcase travertine titled fireplace with gorgeous, solid wood wall feature. Primary Bedroom has spa-like ensuite: double sinks, corner tiled shower & separate tub, w/i closet and access to the deck. You will love the roomy Main Floor Laundry with a closet, cupboards, counters, and a sink. Large covered deck on main level overlooks the pool & patio. A curved staircase leads you downstairs to a massive recreation/family room with a 2 sided fireplace and wet bar. Loads of room for and outdoor kitchen. Bring your Pool Table! 2 more bedrooms! The storage room could become a Media Room or gym! More covered patio on the lower level to maximize your Okanagan lifestyle. Oversized garage has a epoxy floor, work bench, cabinetry, & lots of mezzanine storage. Lots of parking on driveway and room for an RV. 2 garden sheds in rear yard for pool equipment and garden tools. Minutes to golf, wineries & shopping.
Téléchargements et médias
Pièces
- TypeNiveauDimensionsPlancher
- Chambre à coucherSupérieur11' 9.6" x 12' 5"Autre
- Salle de lavagePrincipal11' x 13' 8"Autre
- Chambre à coucherSupérieur10' 6" x 14' 3.9"Autre
- Salle de bainsPrincipal5' 11" x 10' 6"Autre
- RangementSupérieur4' x 15'Autre
- Chambre à coucher principalePrincipal13' 9.6" x 15' 2"Autre
- SalonPrincipal14' 6" x 18' 6.9"Autre
- ServiceSupérieur11' 9" x 13' 3"Autre
- Salle de bainsPrincipal7' x 15' 8"Autre
- Chambre à coucherPrincipal12' 8" x 13' 8"Autre
- CuisinePrincipal13' x 20' 6"Autre
- Salle de loisirsSupérieur29' x 36' 5"Autre
- Salle de bainsSupérieur5' 5" x 8' 9"Autre
- Salle à mangerPrincipal13' 6.9" x 15' 11"Autre
- RangementSupérieur14' 3" x 16' 11"Autre
Agents de cette inscription
Demandez plus d’infos
Demandez plus d’infos
Emplacement
2387 Tallus Ridge Drive, West Kelowna, British Columbia, V4T 3A6 Canada
Autour de cette propriété
En savoir plus au sujet du quartier et des commodités autour de cette résidence.
Demander de l’information sur le quartier
En savoir plus au sujet du quartier et des commodités autour de cette résidence
Demander maintenantCalculatrice de versements hypothécaires
- $
- %$
- %
- Capital et intérêts 0
- Impôt foncier 0
- Frais de copropriété 0

