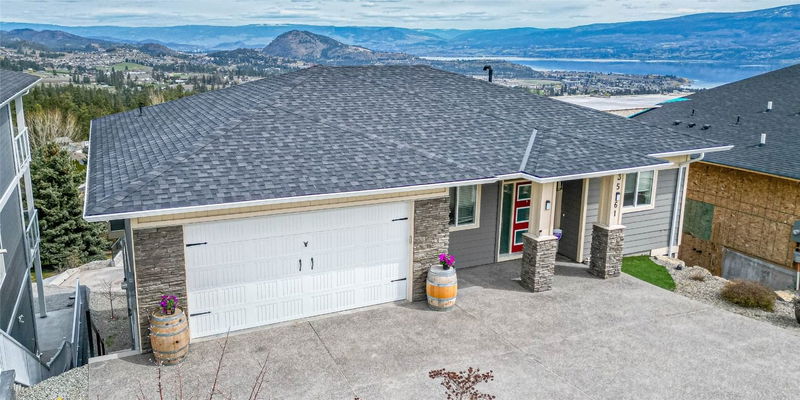Caractéristiques principales
- MLS® #: 10339186
- ID de propriété: SIRC2323379
- Type de propriété: Résidentiel, Maison unifamiliale détachée
- Aire habitable: 3 309 pi.ca.
- Grandeur du terrain: 0,14 ac
- Construit en: 2017
- Chambre(s) à coucher: 5
- Salle(s) de bain: 3+1
- Stationnement(s): 6
- Inscrit par:
- PG Direct Realty
Description de la propriété
Visit REALTOR website for additional information.
Stunning 5-Bed, 4-Bath home with legal Suite & breathtaking views. Wake up to spectacular lake and valley views in this beautifully designed family home featuring five bedrooms, including a two-bedroom legal suite with a separate entrance—ideal for income or multi-generational living. Located
in a prime area, close to schools, highways, and West Kelowna, this home offers easy access to all amenities. The open-concept design is filled with natural light, creating a warm, inviting atmosphere. The gourmet kitchen boasts an oversized island, stainless steel appliances, and ample storage. The primary suite offers stunning views, a spa-like ensuite, and private patio Enjoy a low-maintenance yard, a covered patio for year-round relaxation, and a double car garage with a flat driveway. This home is the perfect blend of comfort and convenience.
Pièces
- TypeNiveauDimensionsPlancher
- CuisinePrincipal13' x 12' 8"Autre
- Salle à mangerPrincipal12' 8" x 13' 2"Autre
- VestibulePrincipal7' x 7'Autre
- FoyerPrincipal8' 6" x 7' 3.9"Autre
- BoudoirPrincipal11' x 10' 9.9"Autre
- AutrePrincipal6' x 6' 6"Autre
- Chambre à coucher principale2ième étage15' 3.9" x 13'Autre
- Salle de bains2ième étage8' 2" x 7' 6"Autre
- Chambre à coucher2ième étage11' 8" x 10' 9.9"Autre
- Chambre à coucher2ième étage12' 8" x 9' 6"Autre
- Salle de bains2ième étage5' x 8' 8"Autre
- Salle de lavage2ième étage6' 3.9" x 12' 3.9"Autre
- Salle de loisirs2ième étage11' 9.9" x 12' 6"Autre
- Salon3ième étage13' 3.9" x 22' 3.9"Autre
- Cuisine3ième étage13' 3.9" x 12'Autre
- Chambre à coucher3ième étage9' 8" x 12' 3.9"Autre
- Chambre à coucher3ième étage9' 5" x 12' 3.9"Autre
- Salle de bains3ième étage8' 6" x 5' 6"Autre
Agents de cette inscription
Demandez plus d’infos
Demandez plus d’infos
Emplacement
3561 Goldie Way, West Kelowna, British Columbia, V4T 1A3 Canada
Autour de cette propriété
En savoir plus au sujet du quartier et des commodités autour de cette résidence.
Demander de l’information sur le quartier
En savoir plus au sujet du quartier et des commodités autour de cette résidence
Demander maintenantCalculatrice de versements hypothécaires
- $
- %$
- %
- Capital et intérêts 0
- Impôt foncier 0
- Frais de copropriété 0

