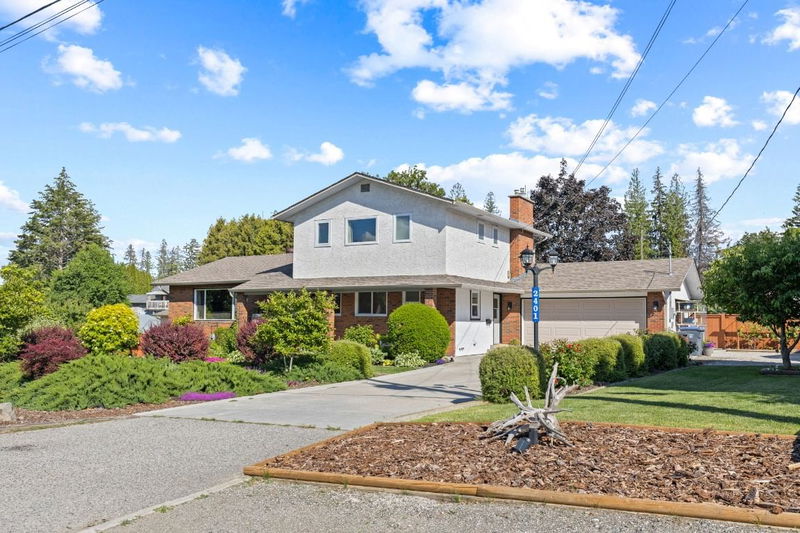Caractéristiques principales
- MLS® #: 10338490
- ID de propriété: SIRC2316426
- Type de propriété: Résidentiel, Maison unifamiliale détachée
- Aire habitable: 2 913 pi.ca.
- Grandeur du terrain: 0,57 ac
- Construit en: 1975
- Chambre(s) à coucher: 5
- Salle(s) de bain: 4
- Inscrit par:
- Royal LePage Kelowna
Description de la propriété
Unique Lakeview Heights .57 acre property with a DETACHED DREAM SHOP! This 5 bed, 4 bath home has been tastefully updated throughout and shows amazing! The modern kitchen features quartz counters & stainless appliances and has easy access to the dining area and living room. It also overlooks the sunken family room that offers convenient access to the covered, stamped concrete patio and hot tub! Upstairs there are 3 bedrooms including the primary bedroom with an updated ensuite including heated floors & a tile shower! The lower level offers plenty of storage space as well as a 1 bed, 1 bath revenue generating SUITE with a separate entrance. Several big ticket items have been updated including; the furnace, AC, roof, windows and fireplace! The yard and shop is what truly sets this property apart - meticulously kept landscaping including a fenced off garden area, syn-lawn, tons of RV parking and a DETACHED 36' X 26' HEATED TRIPLE GARAGE/SHOP complete with 220 power and a bathroom as well as the ATTACHED DOUBLE GARAGE providing 5 BAYS TOTAL! Converting the shop to a carriage house could be an option and there could also be potential to rezone the property to RC3 and subdivide it!
Pièces
- TypeNiveauDimensionsPlancher
- Chambre à coucherPrincipal11' 2" x 10' 8"Autre
- Salle de bainsPrincipal7' 9.9" x 10' 8"Autre
- Chambre à coucher principale2ième étage13' 5" x 13' 9.6"Autre
- Salle de bains2ième étage7' 9.9" x 11' 3.9"Autre
- Salle de bains2ième étage7' 9.6" x 7' 6.9"Autre
- Chambre à coucher2ième étage10' 9" x 10' 3"Autre
- Chambre à coucher2ième étage10' 6.9" x 10' 3"Autre
- CuisineSupérieur13' 2" x 11' 3.9"Autre
- Chambre à coucherSupérieur10' 9" x 11' 9.6"Autre
- Salle de bainsSupérieur12' 6.9" x 6' 6.9"Autre
- SalonSupérieur25' 3" x 14' 3"Autre
- Salle de bainsPrincipal5' 6" x 7' 6.9"Autre
- CuisinePrincipal9' 9.6" x 11' 8"Autre
- Coin repasPrincipal12' 9" x 11' 8"Autre
- SalonPrincipal19' 3.9" x 14' 9.6"Autre
- Salle à mangerPrincipal10' x 12' 5"Autre
- Salle familialePrincipal15' 6" x 11' 8"Autre
Agents de cette inscription
Demandez plus d’infos
Demandez plus d’infos
Emplacement
2401 Crestview Road, West Kelowna, British Columbia, V1Z 1Y9 Canada
Autour de cette propriété
En savoir plus au sujet du quartier et des commodités autour de cette résidence.
Demander de l’information sur le quartier
En savoir plus au sujet du quartier et des commodités autour de cette résidence
Demander maintenantCalculatrice de versements hypothécaires
- $
- %$
- %
- Capital et intérêts 6 347 $ /mo
- Impôt foncier n/a
- Frais de copropriété n/a

