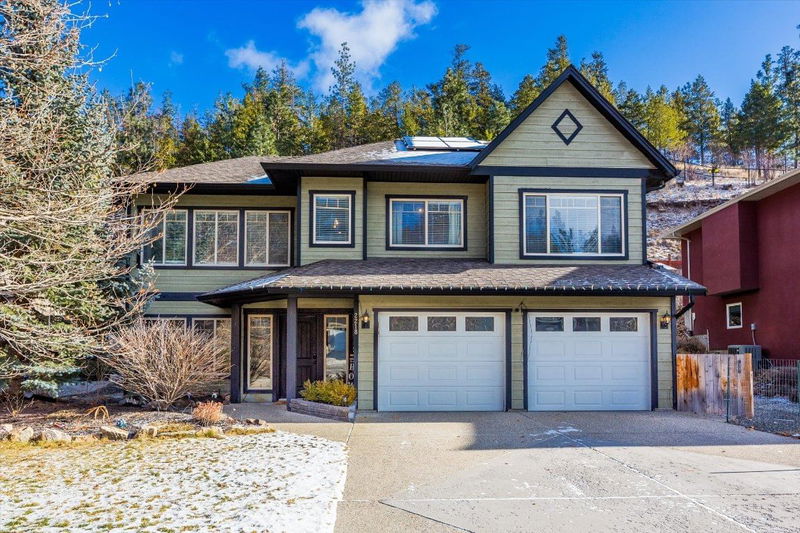Caractéristiques principales
- MLS® #: 10334928
- ID de propriété: SIRC2313985
- Type de propriété: Résidentiel, Maison unifamiliale détachée
- Aire habitable: 2 378 pi.ca.
- Grandeur du terrain: 0,29 ac
- Construit en: 2007
- Chambre(s) à coucher: 4
- Salle(s) de bain: 3
- Inscrit par:
- Stilhavn Real Estate Services
Description de la propriété
Exceptional curb appeal, upscale finishes, and attention to detail abound in this perfect family home in desirable West Kelowna Estates. This fantastic 4-bedroom + den, 3-bath home is just a short walk to Mar Jok and Rose Valley Elementary Schools and steps away from Rose Valley Regional Park, with scenic hiking and biking trails. The open great room floor plan features soaring ceilings, a bright kitchen with granite countertops and an eat up breakfast bar, and a spacious family room, warmed by a cozy gas fireplace. Large windows and extensive hardwood and slate flooring throughout add to the home’s appeal. Upstairs, you'll find a full bath and 3 bedrooms, including a primary retreat with a walk-in closet and a luxurious 5-piece ensuite. The basement offers a spacious rec room with a summer kitchen—perfect for movie nights, the big game, or accommodating guests. The basement is completed by a den, 4th bedroom, and full bathroom.
The custom landscaped, fully fenced yard features terraced gardens with irrigation, an in-ground hot tub, and a stamped concrete patio with a custom gazebo. New solar panels provide substantial savings on your hydro bill, and a double phantom screen between the dining area and backyard extends your outdoor enjoyment. RV/boat parking, U/G irrigation, a shed, and a heated garage add convenience. The low-maintenance exterior makes this home easy to care for. Schedule your private showing today and experience this family-centric lifestyle property!
Pièces
- TypeNiveauDimensionsPlancher
- SalonSupérieur20' 3.9" x 12' 9"Autre
- FoyerSupérieur9' 2" x 20' 5"Autre
- Chambre à coucher principalePrincipal13' 5" x 16' 9"Autre
- Chambre à coucherPrincipal10' x 11' 3.9"Autre
- Chambre à coucherSupérieur11' 5" x 12' 9"Autre
- Salle de lavageSupérieur12' 2" x 6'Autre
- Salle de bainsSupérieur8' 6" x 5' 9"Autre
- Salle de bainsPrincipal10' x 8' 9"Autre
- Salle familialePrincipal16' 9.6" x 19' 9.6"Autre
- Salle à mangerPrincipal10' 6" x 11' 6"Autre
- RangementSupérieur4' 2" x 5' 9.9"Autre
- Salle de bainsPrincipal9' 9.6" x 9'Autre
- AutrePrincipal7' 11" x 7' 6"Autre
- CuisinePrincipal10' 9.6" x 17' 3"Autre
- BoudoirSupérieur9' 9.9" x 10' 9.6"Autre
- AutreSupérieur21' 3" x 20' 3.9"Autre
- Chambre à coucherPrincipal10' 11" x 10' 9.6"Autre
- CuisineSupérieur7' 6.9" x 19'Autre
Agents de cette inscription
Demandez plus d’infos
Demandez plus d’infos
Emplacement
2218 Sunview Drive, West Kelowna, British Columbia, V1Z 4B9 Canada
Autour de cette propriété
En savoir plus au sujet du quartier et des commodités autour de cette résidence.
Demander de l’information sur le quartier
En savoir plus au sujet du quartier et des commodités autour de cette résidence
Demander maintenantCalculatrice de versements hypothécaires
- $
- %$
- %
- Capital et intérêts 4 808 $ /mo
- Impôt foncier n/a
- Frais de copropriété n/a

