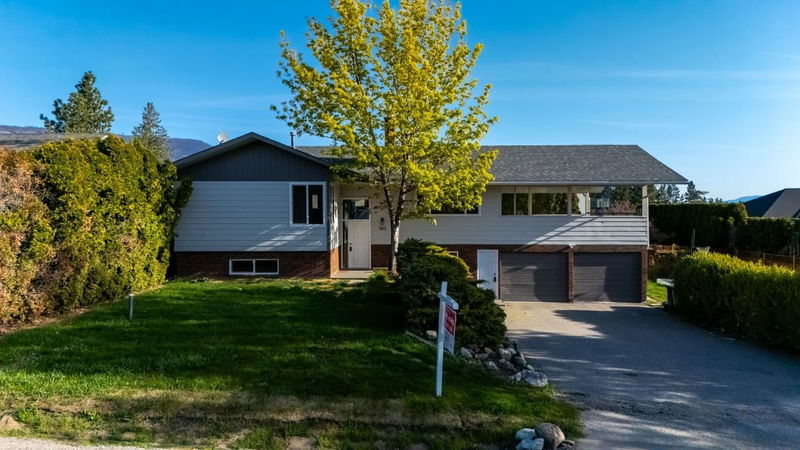Caractéristiques principales
- MLS® #: 10337877
- ID de propriété: SIRC2313939
- Type de propriété: Résidentiel, Maison unifamiliale détachée
- Aire habitable: 2 456 pi.ca.
- Grandeur du terrain: 0,17 ac
- Construit en: 1974
- Chambre(s) à coucher: 3
- Salle(s) de bain: 3
- Stationnement(s): 6
- Inscrit par:
- Royal LePage Kelowna
Description de la propriété
Located in a quiet, well established neighbourhood, this freshly renovated home is all ready for you to move in. Almost all the windows have been replaced, new flooring and kitchen, freshly painted interior, exterior and updated roof.
Beautifully bright with lots of windows, a convenient floor plan with upstairs laundry and 2 beds, plus separate entrance from garage to basement for suite potential.
The primary room has great corner windows with view, lots of storage and an ensuite. New bright kitchen with lots of cabinetry and rear yard access. Huge covered deck area off dining room with partial view of Okanagan Lake, city and mountains, for entertaining or enjoying some quiet downtime. Downstairs has tons of space with bedroom, den, 2 family/rec room and a great storage area off the garage.
Mature landscaping and yard has space for garden and play area without requiring too much maintenance.
Close to new shopping and services area, wineries and beaches and an easy commute across the bridge from this location if you want. Seller has never lived in the home. F/p (s) not used while owned.
Pièces
- TypeNiveauDimensionsPlancher
- SalonPrincipal16' 9" x 12' 9"Autre
- CuisinePrincipal13' 11" x 12' 9.6"Autre
- Salle à mangerPrincipal10' 6.9" x 12' 6.9"Autre
- Salle de bainsPrincipal11' 9.9" x 5' 8"Autre
- Salle de lavagePrincipal10' 5" x 6' 6"Autre
- Chambre à coucher principalePrincipal14' 11" x 11' 9"Autre
- Salle de bainsPrincipal7' 9.6" x 3' 11"Autre
- BoudoirSous-sol7' 6" x 7' 8"Autre
- Chambre à coucherSous-sol16' 3.9" x 10' 3"Autre
- Salle de loisirsSous-sol19' 8" x 12'Autre
- Salle familialeSous-sol13' 9" x 13' 2"Autre
- Chambre à coucherPrincipal11' 8" x 11' 3"Autre
- RangementSous-sol7' 9.9" x 7' 8"Autre
- Salle de bainsSous-sol10' 9" x 5' 2"Autre
Agents de cette inscription
Demandez plus d’infos
Demandez plus d’infos
Emplacement
580 Kelview Road, West Kelowna, British Columbia, V1Z 1E3 Canada
Autour de cette propriété
En savoir plus au sujet du quartier et des commodités autour de cette résidence.
Demander de l’information sur le quartier
En savoir plus au sujet du quartier et des commodités autour de cette résidence
Demander maintenantCalculatrice de versements hypothécaires
- $
- %$
- %
- Capital et intérêts 4 389 $ /mo
- Impôt foncier n/a
- Frais de copropriété n/a

