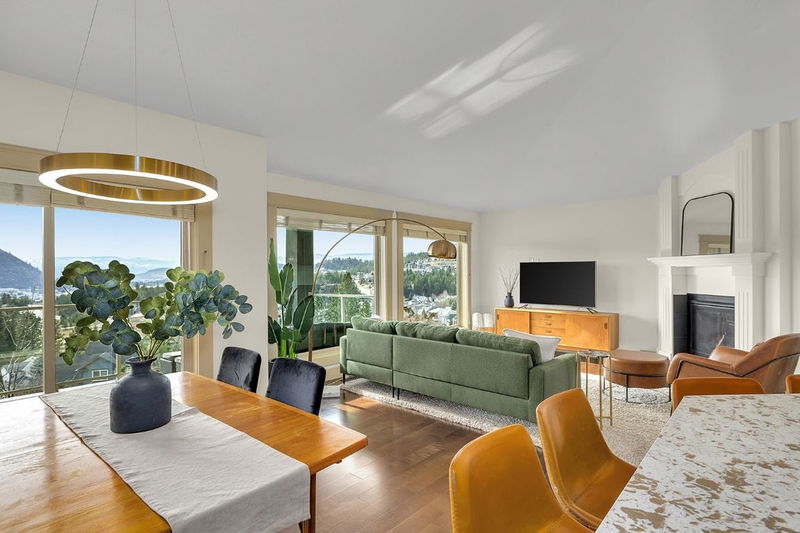Caractéristiques principales
- MLS® #: 10336877
- ID de propriété: SIRC2311125
- Type de propriété: Résidentiel, Condo
- Aire habitable: 2 669 pi.ca.
- Grandeur du terrain: 0,12 ac
- Construit en: 2010
- Chambre(s) à coucher: 4
- Salle(s) de bain: 3
- Inscrit par:
- Oakwyn Realty Okanagan
Description de la propriété
Don’t miss this desirable walkout rancher boasting 4-bedrooms + Den, 3-bathrooms and sweeping panoramic views of the city, the iconic Mt. Boucherie and the serene Okanagan lake on the horizon. This property is perfect for a growing family or downsizers seeking main-floor living with plenty of space for guests. Nestled in the coveted Roseview Place community, just minutes from West Kelowna’s top-rated schools and the scenic Rose Valley hiking trails. As you enter the home, you'll be greeted by an open-concept living area with soaring ceilings and a cozy gas fireplace. The kitchen boasts an expansive island for gathering, sleek stainless steel appliances, including a gas stove & a new wall oven. The oversized primary bedroom is complete with a walk-in closet & ensuite with a brand new shower. The lower level provides ample space for kids to play, while guests can unwind in complete privacy with their own entrance to the shaded lower patio. This private outdoor space includes a hot tub and gas hook-ups—perfect for relaxation year-round. Rose Valley residences also get EXCLUSIVE access to yearly memberships for the popular community centre featuring a pool, tennis courts, picnic areas and so much more. This West Kelowna gem offers everything you need—don't miss out on the chance to call it home!
Pièces
- TypeNiveauDimensionsPlancher
- FoyerPrincipal10' 3.9" x 9' 3.9"Autre
- CuisinePrincipal10' 9.9" x 11' 3.9"Autre
- Salle à mangerPrincipal10' 9" x 9' 11"Autre
- SalonPrincipal14' 6" x 16'Autre
- Chambre à coucher principalePrincipal18' 2" x 17' 5"Autre
- Salle de bainsPrincipal5' 9.9" x 8'Autre
- Salle de bainsPrincipal8' 9" x 5' 9.6"Autre
- Salle de loisirsSous-sol18' 2" x 41' 5"Autre
- Chambre à coucherSous-sol12' 6.9" x 12' 6"Autre
- Salle de lavageSous-sol5' 11" x 6' 2"Autre
- ServiceSous-sol9' x 5' 3"Autre
- Salle de bainsSous-sol5' 9" x 8' 2"Autre
- Chambre à coucherSous-sol12' 8" x 14' 9"Autre
- AutreSous-sol10' 8" x 34'Autre
- AutrePrincipal19' 6" x 20' 9.6"Autre
- Chambre à coucherPrincipal10' x 11' 9.9"Autre
- BoudoirPrincipal9' 11" x 10' 11"Autre
- AutrePrincipal10' x 18'Autre
- VestibulePrincipal5' 9.9" x 6' 6"Autre
- AutrePrincipal5' 6" x 6'Autre
Agents de cette inscription
Demandez plus d’infos
Demandez plus d’infos
Emplacement
2040 Rosealee Lane #24, West Kelowna, British Columbia, V1Z 4C5 Canada
Autour de cette propriété
En savoir plus au sujet du quartier et des commodités autour de cette résidence.
Demander de l’information sur le quartier
En savoir plus au sujet du quartier et des commodités autour de cette résidence
Demander maintenantCalculatrice de versements hypothécaires
- $
- %$
- %
- Capital et intérêts 4 629 $ /mo
- Impôt foncier n/a
- Frais de copropriété n/a

