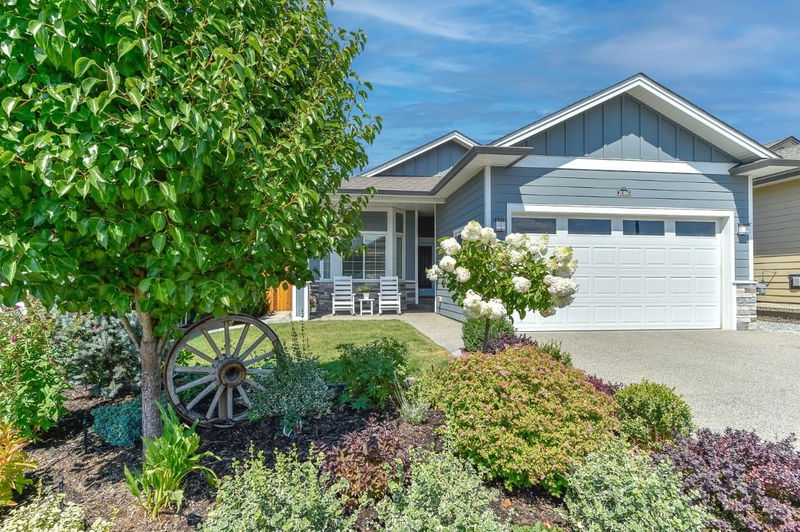Caractéristiques principales
- MLS® #: 10337660
- ID de propriété: SIRC2311026
- Type de propriété: Résidentiel, Maison unifamiliale détachée
- Aire habitable: 1 556 pi.ca.
- Construit en: 2019
- Chambre(s) à coucher: 2
- Salle(s) de bain: 2
- Inscrit par:
- Royal LePage Kelowna
Description de la propriété
Nestled in Sage Creek, a highly desirable 45+ gated community near shops, restaurants, golf & wineries. This beautifully upgraded 2bd + den, 2bth home has a custom designed expanded floorplan by the developer. Open concept seamlessly flows from room to room, with elegant 9ft ceilings & upgraded lighting fixtures that add a touch of sophistication to every corner. Kitchen has an expanded layout not seen in other homes in Sage Creek. With ample cabinetry, custom built-in hutch, gleaming quartz counters, huge center island and high-end Dacar appliance package – this culinary space is a chef’s delight. Work from home? Den has tons of natural light & features custom built-in wall storage and frosted French doors to provide privacy. Retreat to the master suite w/ walk-in closet leading to a spacious ensuite with upgraded shower, offering a spa-like experience every day. An additional bedroom, 4 pc guest bathroom and laundry room off the garage complete this perfect layout. The fenced yard is your private oasis, complete with charming patio. This delightful outdoor space give you extended outdoor living w/2 gas lines (BBQ / Firepit) & weather protecting outdoor curtains enable you to enjoy the space year-round! Double garage & zero maintenance landscaping ensures you spend your leisure time relaxing. Access to owners' clubhouse: a social hub with games rooms, seating, patio & full kitchen to gather with friends & neighbors.
Pièces
- TypeNiveauDimensionsPlancher
- CuisinePrincipal20' x 13'Autre
- SalonPrincipal14' x 13'Autre
- Salle à mangerPrincipal11' x 13'Autre
- Chambre à coucher principalePrincipal15' x 15'Autre
- Salle de bainsPrincipal8' x 8'Autre
- Chambre à coucherPrincipal14' x 12'Autre
- Salle de bainsPrincipal9' x 11'Autre
- BoudoirPrincipal11' x 15'Autre
- Salle de lavagePrincipal15' x 6'Autre
Agents de cette inscription
Demandez plus d’infos
Demandez plus d’infos
Emplacement
2086 Sage Crescent, West Kelowna, British Columbia, V4T 3A5 Canada
Autour de cette propriété
En savoir plus au sujet du quartier et des commodités autour de cette résidence.
Demander de l’information sur le quartier
En savoir plus au sujet du quartier et des commodités autour de cette résidence
Demander maintenantCalculatrice de versements hypothécaires
- $
- %$
- %
- Capital et intérêts 3 462 $ /mo
- Impôt foncier n/a
- Frais de copropriété n/a

