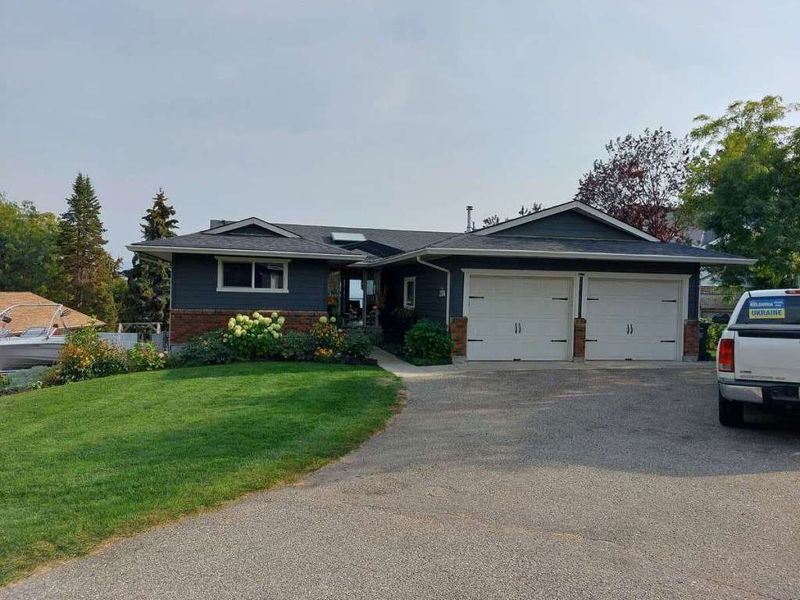Caractéristiques principales
- MLS® #: 10338084
- ID de propriété: SIRC2310940
- Type de propriété: Résidentiel, Maison unifamiliale détachée
- Aire habitable: 3 312 pi.ca.
- Grandeur du terrain: 0,58 ac
- Construit en: 1975
- Chambre(s) à coucher: 6
- Salle(s) de bain: 3+1
- Stationnement(s): 6
- Inscrit par:
- Easy List Realty
Description de la propriété
For more information, please click Brochure button. Stunning Lakeview Heights Home – Fully Renovated with Breathtaking Views & Income Potential. A beautifully maintained and fully renovated home nestled in the heart of Lakeview Heights. Situated on a quiet cul-de-sac along the famous West Kelowna Wine Trail, this home offers the perfect blend of luxury, convenience, and investment potential. Boasting unparalleled views of Okanagan Lake, the mountains, rolling vineyards, and the city lights of Kelowna, this property sits on a spacious 0.58-acre lot, providing ample parking for RVs, boats, and all your toys. A brand-new 16' x 24' insulated shop with 220V power and WiFi adds even more versatility to this incredible property. Inside, you’ll find a bright and modern living space, thoughtfully updated with high-end finishes. The main home offers spacious, open-concept living, perfect for entertaining or relaxing while soaking in the picturesque scenery. As an added bonus, this property features a fully self-contained unregistered 3-bedroom suite, complete with in-suite laundry, a sleek granite kitchen, and stainless steel appliances. Enjoy the best of West Kelowna, with award-winning wineries, breweries, fine dining, grocery stores, top-rated schools, and other amenities all within walking distance. This rare gem offers the ultimate Okanagan lifestyle - whether you're looking for a dream home with breathtaking views or an incredible home!
Pièces
- TypeNiveauDimensionsPlancher
- Chambre à coucher principaleSous-sol12' 6" x 11' 6"Autre
- Salle de bainsSous-sol10' 9" x 7' 8"Autre
- SalonSous-sol11' 6" x 8' 6"Autre
- SalonSous-sol12' 6" x 19'Autre
- Chambre à coucherSous-sol10' x 10'Autre
- Chambre à coucherSous-sol7' 6" x 11'Autre
- Pièce bonusSous-sol12' 6" x 26' 6"Autre
- Salle de bainsSous-sol5' x 9' 2"Autre
- Cave / chambre froideSous-sol6' 3.9" x 7' 8"Autre
- Salle de bainsPrincipal6' 5" x 2' 8"Autre
- Salle de bainsPrincipal5' 3.9" x 11' 9.9"Autre
- Chambre à coucherPrincipal9' 3.9" x 12' 6"Autre
- Chambre à coucherPrincipal8' 2" x 10'Autre
- Chambre à coucher principalePrincipal11' x 12' 9"Autre
- FoyerPrincipal8' 3.9" x 8' 2"Autre
- Salle de lavagePrincipal6' 8" x 8' 3"Autre
- SalonPrincipal13' x 16' 3.9"Autre
- Salle à mangerPrincipal17' x 11'Autre
- CuisinePrincipal12' 3.9" x 12' 8"Autre
- RangementSous-sol5' x 5'Autre
Agents de cette inscription
Demandez plus d’infos
Demandez plus d’infos
Emplacement
2704 Cordova Way, West Kelowna, British Columbia, V1Z 2N3 Canada
Autour de cette propriété
En savoir plus au sujet du quartier et des commodités autour de cette résidence.
Demander de l’information sur le quartier
En savoir plus au sujet du quartier et des commodités autour de cette résidence
Demander maintenantCalculatrice de versements hypothécaires
- $
- %$
- %
- Capital et intérêts 6 050 $ /mo
- Impôt foncier n/a
- Frais de copropriété n/a

