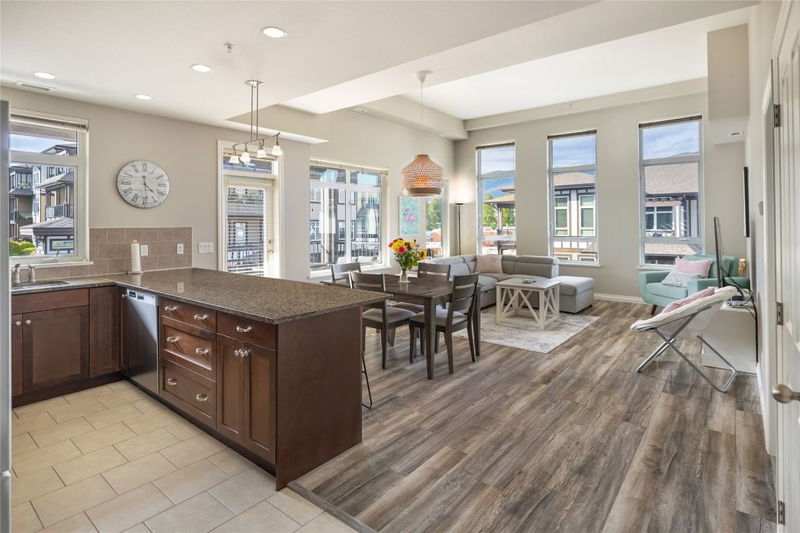Caractéristiques principales
- MLS® #: 10337288
- ID de propriété: SIRC2304816
- Type de propriété: Résidentiel, Condo
- Aire habitable: 1 119 pi.ca.
- Construit en: 2008
- Chambre(s) à coucher: 2
- Salle(s) de bain: 2
- Stationnement(s): 1
- Inscrit par:
- RE/MAX Kelowna - Stone Sisters
Description de la propriété
This beautifully designed top-floor corner unit offers an abundance of natural light and a seamless open-concept layout. With quick possession available, furnishings negotiable and nothing left to do but move in, this is the ultimate opportunity. Step inside to find a welcoming space where large windows flood the interior with sunlight. The kitchen features warm cabinetry, granite countertops, stainless steel appliances, and direct access to a spacious covered deck—perfect for taking in the stunning natural surroundings. High ceilings and stylish modern accents enhance the sense of luxury throughout. The primary bedroom is thoughtfully positioned for privacy and boasts its own secluded balcony—ideal for sipping your morning coffee or unwinding with breathtaking sunset views. A sleek barn door leads to a generous walk-in closet, while the spa-like ensuite completes the retreat. The bright and inviting second bedroom is well-appointed, offering comfort and flexibility. Additional highlights include a full bathroom, in-unit laundry, and ample storage. Secure entry and underground parking provide peace of mind, while the exclusive amenities centre offers a games/rec room, a resort-inspired outdoor oasis with a pool and spa, and more. Situated just minutes from beaches, shopping, dining, and everything Kelowna has to offer, this location is truly unbeatable. Whether you're a first-time homeowner or a savvy investor, this exceptional corner unit checks all the boxes!
Pièces
- TypeNiveauDimensionsPlancher
- AutrePrincipal13' 3.9" x 7' 11"Autre
- Salle de lavagePrincipal6' 5" x 2' 9.9"Autre
- Salle de bainsPrincipal7' 11" x 4' 11"Autre
- Chambre à coucherPrincipal9' 3.9" x 11' 2"Autre
- CuisinePrincipal9' 3" x 16' 2"Autre
- Salle à mangerPrincipal16' 2" x 6' 2"Autre
- SalonPrincipal16' 2" x 12' 9.9"Autre
- Chambre à coucher principalePrincipal13' 3.9" x 11' 6"Autre
- Salle de bainsPrincipal8' 9" x 4' 9.9"Autre
Agents de cette inscription
Demandez plus d’infos
Demandez plus d’infos
Emplacement
3842 Old Okanagan Highway #4401, West Kelowna, British Columbia, V4T 3G7 Canada
Autour de cette propriété
En savoir plus au sujet du quartier et des commodités autour de cette résidence.
- 29.94% 65 to 79 years
- 16.27% 80 and over
- 14.85% 50 to 64
- 12.37% 20 to 34
- 11.24% 35 to 49
- 4.43% 10 to 14
- 3.91% 5 to 9
- 3.5% 15 to 19
- 3.49% 0 to 4
- Households in the area are:
- 50.5% Single person
- 47.23% Single family
- 2.25% Multi person
- 0.02% Multi family
- $71,767 Average household income
- $45,563 Average individual income
- People in the area speak:
- 88.08% English
- 3.57% German
- 1.98% French
- 1.93% English and non-official language(s)
- 1.37% Dutch
- 0.93% Hungarian
- 0.62% Spanish
- 0.52% Polish
- 0.5% Slovene (Slovenian)
- 0.5% Italian
- Housing in the area comprises of:
- 80.49% Apartment 1-4 floors
- 12.72% Row houses
- 5.98% Single detached
- 0.5% Duplex
- 0.3% Semi detached
- 0% Apartment 5 or more floors
- Others commute by:
- 9.1% Foot
- 4.2% Other
- 4.02% Public transit
- 0% Bicycle
- 35.47% High school
- 26.97% College certificate
- 16.03% Did not graduate high school
- 10.28% Bachelor degree
- 8.36% Trade certificate
- 2.9% Post graduate degree
- 0% University certificate
- The average air quality index for the area is 1
- The area receives 139.52 mm of precipitation annually.
- The area experiences 7.38 extremely hot days (32.31°C) per year.
Demander de l’information sur le quartier
En savoir plus au sujet du quartier et des commodités autour de cette résidence
Demander maintenantCalculatrice de versements hypothécaires
- $
- %$
- %
- Capital et intérêts 2 490 $ /mo
- Impôt foncier n/a
- Frais de copropriété n/a

