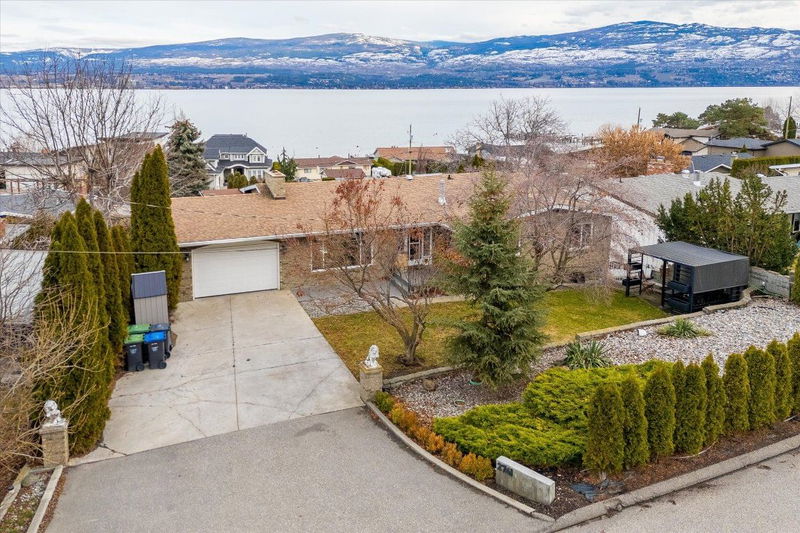Caractéristiques principales
- MLS® #: 10336961
- ID de propriété: SIRC2304582
- Type de propriété: Résidentiel, Maison unifamiliale détachée
- Aire habitable: 3 201 pi.ca.
- Grandeur du terrain: 0,22 ac
- Construit en: 1972
- Chambre(s) à coucher: 5
- Salle(s) de bain: 2+1
- Inscrit par:
- Royal LePage Kelowna
Description de la propriété
Enjoy breathtaking lake views from this beautifully updated 5-bedroom, 3-bathroom home, perfectly situated in a quiet neighborhood just steps from the beach. Only a 5-minute drive to downtown Kelowna, this home offers both tranquility and convenience.
The main level boasts stunning panoramic lake views, a bright open-concept layout, and an updated kitchen featuring granite countertops & stainless The kitchen flows seamlessly into the dining area and sunken living room, highlighted by a striking stone fireplace. Step onto the recently renovated deck to embrace the sweeping lake and mountain views. The primary suite offers the same incredible backdrop, complete with his & hers closets and a renovated ensuite. Three bedrooms on the main level provide ample space for a family.
The walk-out lower level is a fully self-sufficient in-law suite, featuring a second kitchen, dining area, and an oversized family room that leads to a covered patio. With two additional bedrooms and a full bathroom, this space is perfect for extended family or rental income.
The private, fenced yard includes fruit trees and room for a pool. Just steps from Kalamoir Regional Park, enjoy direct access to scenic walking trails and the beach. This is Okanagan living at its finest!
Pièces
- TypeNiveauDimensionsPlancher
- CuisinePrincipal9' 11" x 29' 3"Autre
- AutrePrincipal15' 8" x 22' 8"Autre
- Salle à mangerPrincipal7' 9" x 23' 5"Autre
- Chambre à coucherPrincipal11' 6.9" x 12' 9.6"Autre
- Salle de bainsPrincipal7' 9.6" x 6' 9.9"Autre
- Salle de bainsPrincipal7' 11" x 10' 3.9"Autre
- Salle de loisirsSous-sol30' x 23' 3"Autre
- CuisineSous-sol10' 9" x 12' 5"Autre
- Pièce bonusSous-sol14' 6.9" x 19' 9.6"Autre
- Chambre à coucherSous-sol8' 8" x 15' 2"Autre
- Chambre à coucherSous-sol9' x 12' 9"Autre
- AutreSous-sol4' 8" x 7' 6.9"Autre
- Chambre à coucher principalePrincipal15' 6" x 15' 11"Autre
- Chambre à coucherPrincipal8' 8" x 12' 9.6"Autre
- SalonPrincipal15' 9.9" x 23'Autre
- RangementSous-sol10' 11" x 7' 2"Autre
- RangementSous-sol14' 5" x 22' 2"Autre
- ServiceSous-sol7' 11" x 3' 9.9"Autre
Agents de cette inscription
Demandez plus d’infos
Demandez plus d’infos
Emplacement
2741 Benedick Road, West Kelowna, British Columbia, V1Z 1V1 Canada
Autour de cette propriété
En savoir plus au sujet du quartier et des commodités autour de cette résidence.
Demander de l’information sur le quartier
En savoir plus au sujet du quartier et des commodités autour de cette résidence
Demander maintenantCalculatrice de versements hypothécaires
- $
- %$
- %
- Capital et intérêts 5 615 $ /mo
- Impôt foncier n/a
- Frais de copropriété n/a

