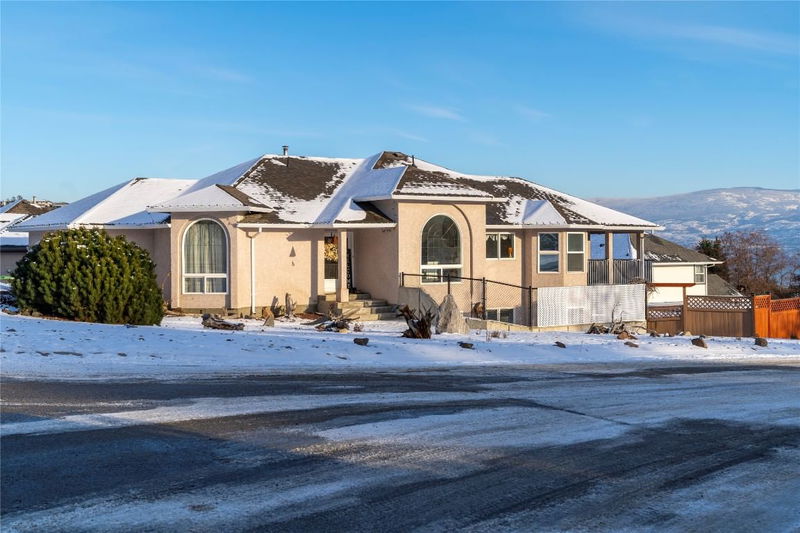Caractéristiques principales
- MLS® #: 10336663
- ID de propriété: SIRC2297443
- Type de propriété: Résidentiel, Maison unifamiliale détachée
- Aire habitable: 3 152 pi.ca.
- Grandeur du terrain: 0,19 ac
- Construit en: 1997
- Chambre(s) à coucher: 6
- Salle(s) de bain: 3
- Stationnement(s): 4
- Inscrit par:
- Royal LePage Kelowna
Description de la propriété
EXCEPTIONAL BUYING OPPORTUNITY! Experience spacious living in this beautifully renovated 6 bedroom West Kelowna home! This two-story walk out rancher, comes in at just under 3200 sq ft and has an open-concept living area that seamlessly blends the kitchen, family room, and living room. The gourmet kitchen boasts white cabinetry, sleek stainless appliances, and a large new island with a granite countertop. A combination of new hardwood floors throughout the main, new light fixtures throughout, and fresh designer paint really make this home shine, while large windows allow for tons of natural light and frame West Kelowna's picturesque views of Okanagan Lake and the surrounding mountains. The primary bedroom offers a retreat with its own access to the deck for those morning coffees and an en-suite bathroom featuring a jetted tub and stand alone shower. Multiple, flexible living spaces provide ample room for family activities, a dedicated home office, or even the potential to create a lucrative rental suite with 2 possible separate entrances! The large corner lot is located across from Smith Creek Park, is fenced, and has tons of private yard space with an above ground pool. Nestled in the heart of West Kelowna, you'll enjoy easy access to award-winning wineries, world-class restaurants, year-round recreational activities & top-rated schools. Whether you're seeking a large family home or a flexible home to grow into, this versatile and stylish house is the perfect opportunity.
Pièces
- TypeNiveauDimensionsPlancher
- Salle familialePrincipal11' 11" x 14'Autre
- Chambre à coucher principalePrincipal12' 6" x 17' 6.9"Autre
- Chambre à coucherPrincipal10' x 10' 5"Autre
- RangementSous-sol6' 11" x 13' 8"Autre
- RangementSous-sol26' 3.9" x 15' 6"Autre
- Chambre à coucherSous-sol10' x 10' 9"Autre
- Coin repasPrincipal8' x 7' 8"Autre
- SalonPrincipal11' x 12'Autre
- Salle de lavagePrincipal5' 9" x 5' 9.6"Autre
- Salle à mangerPrincipal10' 11" x 10' 11"Autre
- Chambre à coucherPrincipal10' x 10' 2"Autre
- Chambre à coucherSous-sol10' x 9' 8"Autre
- Salle de bainsPrincipal4' 9" x 8' 3.9"Autre
- Chambre à coucherSous-sol11' 2" x 14' 3.9"Autre
- CuisinePrincipal16' x 9' 8"Autre
- Salle de bainsPrincipal6' x 10' 5"Autre
- Salle de loisirsSous-sol26' 3.9" x 15' 6"Autre
- Salle de bainsSous-sol4' 9" x 9' 5"Autre
Agents de cette inscription
Demandez plus d’infos
Demandez plus d’infos
Emplacement
2669 Wild Horse Drive, West Kelowna, British Columbia, V4T 2K8 Canada
Autour de cette propriété
En savoir plus au sujet du quartier et des commodités autour de cette résidence.
Demander de l’information sur le quartier
En savoir plus au sujet du quartier et des commodités autour de cette résidence
Demander maintenantCalculatrice de versements hypothécaires
- $
- %$
- %
- Capital et intérêts 4 394 $ /mo
- Impôt foncier n/a
- Frais de copropriété n/a

