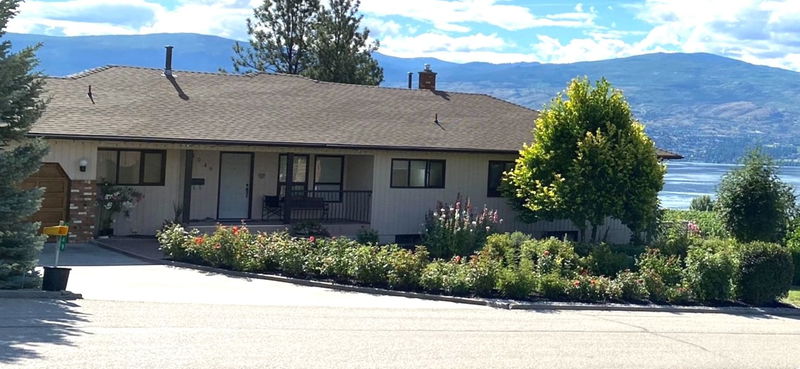Caractéristiques principales
- MLS® #: 10335020
- ID de propriété: SIRC2295642
- Type de propriété: Résidentiel, Maison unifamiliale détachée
- Aire habitable: 3 793 pi.ca.
- Grandeur du terrain: 0,82 ac
- Construit en: 1988
- Chambre(s) à coucher: 4
- Salle(s) de bain: 3+1
- Stationnement(s): 8
- Inscrit par:
- RE/MAX Kelowna - Stone Sisters
Description de la propriété
Expansive lake views, an unparalleled location, and timeless character define this remarkable offering. Located on a quiet cul-de-sac in Lakeview Heights—steps from the private beach, and nestled among world-renowned wineries—this 4-bedroom, 4-bathroom home sits on an impressive 0.82-acre parcel. Set back for privacy, the home captures the essence of Okanagan living with vaulted ceilings, floor-to-ceiling windows, and bright, spacious interiors designed to showcase panoramic lake and vineyard views.Thoughtfully maintained and structurally sound, this residence provides the ideal canvas for a custom renovation or luxury refresh. With a functional layout and multiple access points, there is clear potential to easily add an in-law suite within the existing home—perfect for multigenerational living or added flexibility. Zoned for additional dwellings and approved for a three-lot subdivision, this property also presents an exceptional opportunity to generate revenue or develop a true legacy estate. The approved development permit—including engineering site plan, survey, geotechnical, ecological, and hazardous materials surveys—is available to fast-track your plans. Outside, mature landscaping and a charming creek along the rear of the property add serenity and natural beauty to this one-of-a-kind setting. With its unique combination of location, scale, and potential, this is more than just a home—it’s an opportunity to create something extraordinary.
Pièces
- TypeNiveauDimensionsPlancher
- AtelierSupérieur20' 5" x 25' 3"Autre
- Pièce bonusSupérieur14' 6.9" x 14' 5"Autre
- Chambre à coucherSupérieur11' x 20' 8"Autre
- Salle de bainsSupérieur6' x 8' 6.9"Autre
- Cave à vinSupérieur4' x 6' 6.9"Autre
- Coin repasSupérieur8' 9.6" x 13' 2"Autre
- AutrePrincipal8' x 7'Autre
- SalonPrincipal22' 2" x 14' 6"Autre
- Salle à mangerPrincipal15' 9.6" x 11' 2"Autre
- CuisinePrincipal12' 9.6" x 15' 6.9"Autre
- Salle de lavagePrincipal8' 2" x 7' 5"Autre
- AutrePrincipal3' x 7' 5"Autre
- Chambre à coucher principalePrincipal14' 9.6" x 14'Autre
- Salle de bainsPrincipal13' 2" x 8' 8"Autre
- Chambre à coucherPrincipal10' 9" x 14' 3"Autre
- Salle de bainsPrincipal10' 3" x 8' 6"Autre
- AutreSupérieur6' 3.9" x 12' 3.9"Autre
- Chambre à coucherPrincipal10' 9" x 12' 3"Autre
- Coin repasPrincipal8' 5" x 13'Autre
- Salle familialeSupérieur16' 3.9" x 24' 8"Autre
Agents de cette inscription
Demandez plus d’infos
Demandez plus d’infos
Emplacement
1049 Kelly Drive, West Kelowna, British Columbia, V1Z 2T1 Canada
Autour de cette propriété
En savoir plus au sujet du quartier et des commodités autour de cette résidence.
Demander de l’information sur le quartier
En savoir plus au sujet du quartier et des commodités autour de cette résidence
Demander maintenantCalculatrice de versements hypothécaires
- $
- %$
- %
- Capital et intérêts 7 314 $ /mo
- Impôt foncier n/a
- Frais de copropriété n/a

