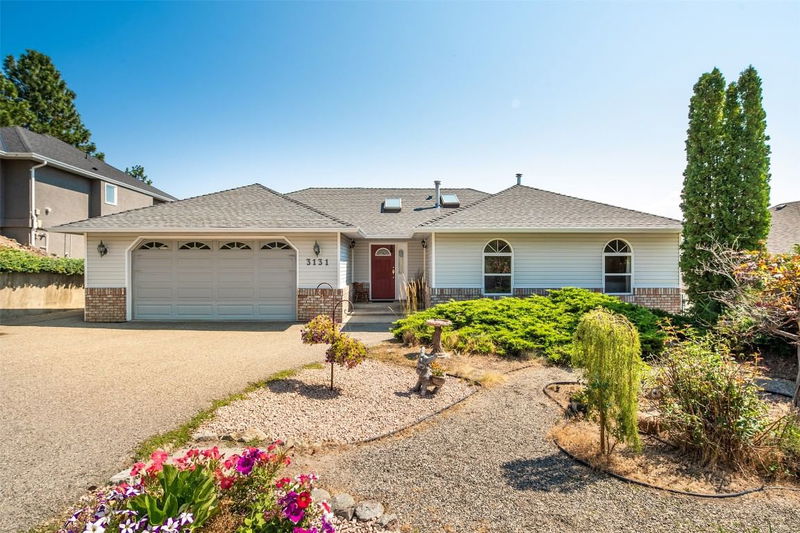Caractéristiques principales
- MLS® #: 10336225
- ID de propriété: SIRC2295594
- Type de propriété: Résidentiel, Maison unifamiliale détachée
- Aire habitable: 3 546 pi.ca.
- Grandeur du terrain: 10 977 pi.ca.
- Construit en: 1993
- Chambre(s) à coucher: 5
- Salle(s) de bain: 3
- Stationnement(s): 6
- Inscrit par:
- Coldwell Banker Horizon Realty
Description de la propriété
Experience the tranquility of country living with this large 3500 square feet rancher walkout home, perfectly perched to overlook the vineyard and the Okanagan lake beyond. Flooded with natural light, this spacious home boasts five bedrooms, including a self-contained two-bedroom suite + den/storage/little workshop; ideal for guests or rental income. The large kitchen, featuring elegant quartz countertops, flows seamlessly to an oversized deck, where panoramic lake views serve as the perfect backdrop for morning coffee or evening dinners. Entertain with ease in the expansive downstairs rec room area, complete with a wet bar—perfect for hosting gatherings and creating memorable moments. Updates include newer oven and fridge, granite counters in bathrooms, new heat pump and hot water tank; to name a few. Double car garage and lots of parking. The back yard space is a gardener’s delight! Whether you're looking for a peaceful retreat or a place to entertain, this home offers the best of both worlds.
Don’t miss the opportunity to own a piece of paradise, where comfort meets elegance, all within a picturesque setting.
Pièces
- TypeNiveauDimensionsPlancher
- CuisinePrincipal13' 6" x 10' 9.6"Autre
- Chambre à coucher principalePrincipal15' 3.9" x 18' 3.9"Autre
- Salle de bainsPrincipal7' 6" x 7' 3.9"Autre
- Chambre à coucherPrincipal11' 3.9" x 12' 3"Autre
- Salle à mangerPrincipal9' 2" x 14' 9"Autre
- Salle de lavagePrincipal7' x 9'Autre
- AutrePrincipal23' x 20' 9.6"Autre
- Salle de loisirsSous-sol21' 3.9" x 22' 9"Autre
- CuisineSous-sol11' 9" x 10' 9.9"Autre
- BoudoirSous-sol10' 11" x 9' 6.9"Autre
- AutreSous-sol10' 5" x 6' 5"Autre
- Chambre à coucherSous-sol10' 8" x 12' 2"Autre
- ServiceSous-sol11' 9.9" x 7' 2"Autre
- Bureau à domicileSous-sol18' 8" x 17' 3.9"Autre
- Coin repasPrincipal11' 11" x 6' 11"Autre
- SalonPrincipal17' 3.9" x 14' 6.9"Autre
- Salle de bainsPrincipal10' 5" x 9' 6"Autre
- Salle de bainsSous-sol6' 9" x 9' 6.9"Autre
- Chambre à coucherSous-sol10' 9" x 14' 8"Autre
- Chambre à coucherPrincipal11' 3" x 10' 9.6"Autre
- FoyerPrincipal9' 9.6" x 13' 9.6"Autre
Agents de cette inscription
Demandez plus d’infos
Demandez plus d’infos
Emplacement
3131 Doucette Drive, West Kelowna, British Columbia, V4T 1M6 Canada
Autour de cette propriété
En savoir plus au sujet du quartier et des commodités autour de cette résidence.
Demander de l’information sur le quartier
En savoir plus au sujet du quartier et des commodités autour de cette résidence
Demander maintenantCalculatrice de versements hypothécaires
- $
- %$
- %
- Capital et intérêts 4 638 $ /mo
- Impôt foncier n/a
- Frais de copropriété n/a

