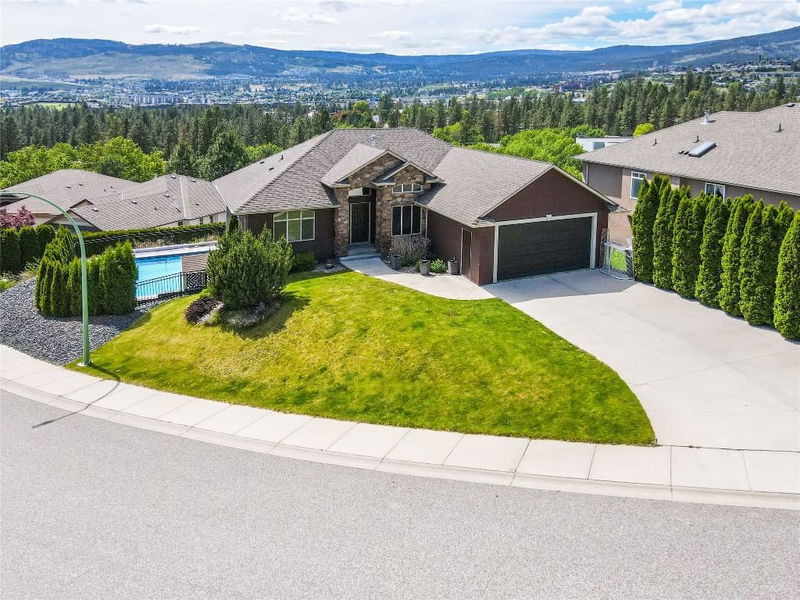Caractéristiques principales
- MLS® #: 10335519
- ID de propriété: SIRC2290658
- Type de propriété: Résidentiel, Maison unifamiliale détachée
- Aire habitable: 2 915 pi.ca.
- Grandeur du terrain: 0,20 ac
- Construit en: 2004
- Chambre(s) à coucher: 5
- Salle(s) de bain: 3
- Stationnement(s): 6
- Inscrit par:
- eXp Realty (Kelowna)
Description de la propriété
Imagine this: sipping your morning coffee on the deck as you watch your little ones walk safely to the nearby elementary school. With a massive field and playground practically in your backyard, this home is a young family’s dream!
This 5-bedroom, 3-bathroom walkout rancher in Lakeview Heights offers 2,915 sq. ft. of thoughtfully designed living space. The open-concept main floor includes 3 spacious bedrooms, ideal for keeping younger children close, along with a bright kitchen featuring stainless steel appliances, a gas range, and an eat-in island. Downstairs, an entertainment room provides the perfect spot for family game nights or movie marathons.
Step outside to your private oasis: a fenced yard with a heated saltwater pool and a covered patio for year-round enjoyment. Located on a peaceful cul-de-sac with friendly neighbors, this home is close to schools, parks, wineries, and everything your family needs.
With a double garage, ample parking, and fresh updates downstairs, this home is move-in ready and waiting to be your family’s safe haven.
Don’t wait! Book your showing now!
Pièces
- TypeNiveauDimensionsPlancher
- RangementPrincipal26' 2" x 14' 6"Autre
- AutrePrincipal10' 8" x 14' 9.9"Autre
- Salle de bains2ième étage7' 11" x 8' 2"Autre
- Salle de bains2ième étage11' 11" x 4' 11"Autre
- Chambre à coucher2ième étage11' 3" x 11' 6"Autre
- Chambre à coucher2ième étage11' 11" x 10' 2"Autre
- Salle à manger2ième étage17' x 10' 6"Autre
- Autre2ième étage19' 9.9" x 23' 5"Autre
- Cuisine2ième étage15' 5" x 12' 2"Autre
- Salle de lavage2ième étage10' 6" x 5' 11"Autre
- Salon2ième étage18' 2" x 23' 8"Autre
- Chambre à coucher principale2ième étage12' x 14' 11"Autre
- Autre2ième étage7' 11" x 6' 6.9"Autre
- Salle de bainsPrincipal9' 9.6" x 9' 9.6"Autre
- Chambre à coucherPrincipal10' 11" x 15' 2"Autre
- Chambre à coucherPrincipal10' 9" x 15' 3.9"Autre
- Salle de loisirsPrincipal28' 3" x 18' 8"Autre
Agents de cette inscription
Demandez plus d’infos
Demandez plus d’infos
Emplacement
3397 Merlot Way, West Kelowna, British Columbia, V4T 2X4 Canada
Autour de cette propriété
En savoir plus au sujet du quartier et des commodités autour de cette résidence.
Demander de l’information sur le quartier
En savoir plus au sujet du quartier et des commodités autour de cette résidence
Demander maintenantCalculatrice de versements hypothécaires
- $
- %$
- %
- Capital et intérêts 5 615 $ /mo
- Impôt foncier n/a
- Frais de copropriété n/a

