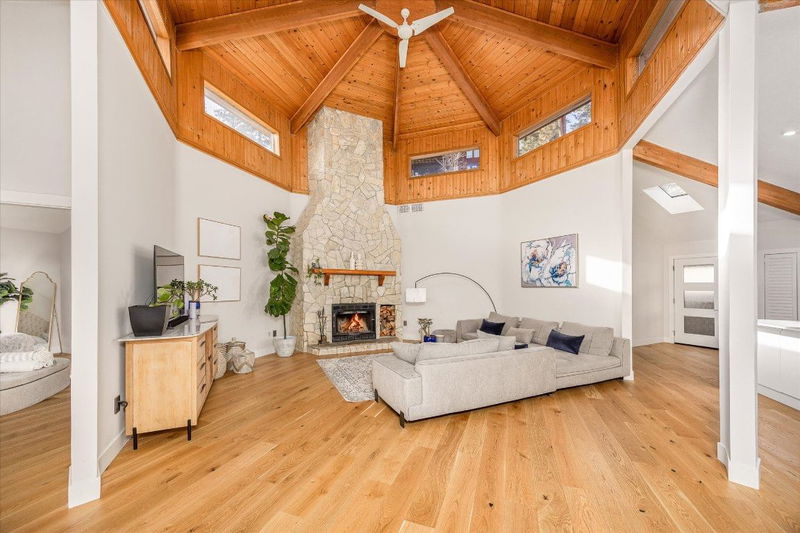Caractéristiques principales
- MLS® #: 10334784
- ID de propriété: SIRC2276762
- Type de propriété: Résidentiel, Maison unifamiliale détachée
- Aire habitable: 2 482 pi.ca.
- Grandeur du terrain: 0,28 ac
- Construit en: 1987
- Chambre(s) à coucher: 4
- Salle(s) de bain: 3
- Stationnement(s): 6
- Inscrit par:
- Royal LePage Kelowna
Description de la propriété
Experience this one-of-a-kind, renovated home where thoughtful design meets stunning natural surroundings. Inside and out, every detail has been carefully curated to blend style and functionality. The unique and visually stunning layout features three bedrooms on the same floor, soaring ceilings with skylights that flood the space with natural light, and a striking statement fireplace as the focal point of the main living room. The top of the line artisan kitchen is a chef’s dream, designed for families who love to cook, while spa-inspired bathrooms offer a touch of luxury to your everyday. With storage blended into each space, form truly meets functionality. Step outside to an expansive deck that seamlessly extends the indoor living space, offering breathtaking lake, mountain, bridge, and city skyline views. Downstairs, a bright, self-contained one-bedroom suite with its own laundry and patio provides excellent flexibility for visiting guests or rental income. A detached office makes working from home effortless, whether for remote work or a small business. With parking for at least six and plans in place for a plumbed garage with a rooftop patio, the potential for this property is diverse. Situated in a quiet neighbourhood near trails and beaches, yet just a short drive to downtown, this home offers tranquility along with convenience. Don’t miss the opportunity to own this one-of-a-kind retreat—set up your showing today! https://youtube.com/shorts/ddM9IMOIiWc?feature=share
Pièces
- TypeNiveauDimensionsPlancher
- Chambre à coucherPrincipal13' 3.9" x 14' 6"Autre
- Chambre à coucherPrincipal11' 3.9" x 13'Autre
- Salle à mangerPrincipal15' 6.9" x 13'Autre
- FoyerPrincipal13' x 5' 6.9"Autre
- CuisinePrincipal15' 9.9" x 13' 3"Autre
- SalonPrincipal26' x 26' 9.6"Autre
- Chambre à coucher principalePrincipal14' 3" x 16' 9"Autre
- Salle de bainsSupérieur11' 3.9" x 6' 3.9"Autre
- Chambre à coucherSupérieur17' 9.6" x 15' 5"Autre
- Salle à mangerSupérieur14' 11" x 7' 9.9"Autre
- CuisineSupérieur14' 11" x 7' 9.9"Autre
- Salle de lavageSupérieur5' 3" x 11' 2"Autre
- SalonSupérieur17' 2" x 13' 9.9"Autre
- RangementSupérieur7' 5" x 11' 9.6"Autre
- Salle de bainsPrincipal13' 9.6" x 8' 11"Autre
- Salle de bainsPrincipal9' 6.9" x 11' 9"Autre
Agents de cette inscription
Demandez plus d’infos
Demandez plus d’infos
Emplacement
1446 Scott Crescent, West Kelowna, British Columbia, V1Z 2X6 Canada
Autour de cette propriété
En savoir plus au sujet du quartier et des commodités autour de cette résidence.
- 23.87% 35 to 49 年份
- 19.97% 65 to 79 年份
- 19.37% 50 to 64 年份
- 14.23% 20 to 34 年份
- 6.07% 5 to 9 年份
- 5.22% 15 to 19 年份
- 4.24% 10 to 14 年份
- 4.16% 0 to 4 年份
- 2.87% 80 and over
- Households in the area are:
- 80.44% Single family
- 16.78% Single person
- 2.74% Multi person
- 0.04% Multi family
- 194 884 $ Average household income
- 82 343 $ Average individual income
- People in the area speak:
- 89.44% English
- 2.87% French
- 2.07% German
- 0.99% Polish
- 0.94% Spanish
- 0.92% Dutch
- 0.91% Romanian
- 0.91% Mandarin
- 0.91% English and French
- 0.03% Hungarian
- Housing in the area comprises of:
- 89.07% Single detached
- 10.45% Duplex
- 0.37% Semi detached
- 0.11% Row houses
- 0% Apartment 1-4 floors
- 0% Apartment 5 or more floors
- Others commute by:
- 12.07% Other
- 0.07% Public transit
- 0% Foot
- 0% Bicycle
- 27.35% High school
- 21.45% College certificate
- 16.8% Bachelor degree
- 13.13% Did not graduate high school
- 10.39% Trade certificate
- 7.61% Post graduate degree
- 3.26% University certificate
- The average are quality index for the area is 1
- The area receives 149.04 mm of precipitation annually.
- The area experiences 7.4 extremely hot days (32.07°C) per year.
Demander de l’information sur le quartier
En savoir plus au sujet du quartier et des commodités autour de cette résidence
Demander maintenantCalculatrice de versements hypothécaires
- $
- %$
- %
- Capital et intérêts 6 343 $ /mo
- Impôt foncier n/a
- Frais de copropriété n/a

