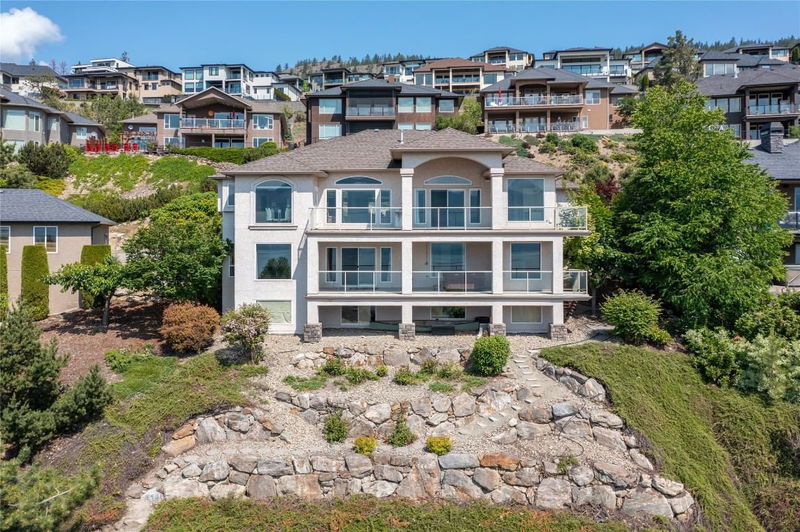Caractéristiques principales
- MLS® #: 10330958
- ID de propriété: SIRC2272981
- Type de propriété: Résidentiel, Maison unifamiliale détachée
- Aire habitable: 3 770 pi.ca.
- Grandeur du terrain: 0,25 ac
- Construit en: 2003
- Chambre(s) à coucher: 4
- Salle(s) de bain: 3
- Inscrit par:
- Royal LePage Kelowna
Description de la propriété
This incredible walk out rancher towers above Okanagan lake and Green Bay with captivating views from almost every room in the home. On the main floor you have the primary bedroom, an office, open concept living and a dining and kitchen area which is flooded with natural light and granite. The Ensuite is something special with it's massive footprint and mesmerizing views from the the sunken bathtub. Downstairs, the walkout basement has a separate entrance making it easily suitable. The lower level maintains incredible views and natural light within this massive open space leading out to your private deck. There are also 2 generously sized bedrooms on the lower floor with the space to add more if needed. There is no shortage of storage with a huge crawl space accessed from sliding glass doors under the lower balcony to safely hold all of your belongings. Parking your boat or RV will be no issue with a large area below the home to store your toys and room out front of the home for your guests to park in addition to the double garage.
Pièces
- TypeNiveauDimensionsPlancher
- Salle de bainsSous-sol6' x 10'Autre
- Salle de bainsPrincipal8' x 15'Autre
- Salle de jeuxSous-sol17' x 25' 9"Autre
- Salle familialeSous-sol17' 6" x 34'Autre
- Chambre à coucherPrincipal10' 3" x 11' 6"Autre
- Chambre à coucher principalePrincipal14' 9" x 15'Autre
- Chambre à coucherSous-sol14' x 16' 9"Autre
- Salle à mangerPrincipal11' 3" x 14'Autre
- CuisinePrincipal15' x 16' 8"Autre
- Chambre à coucherSous-sol11' x 12' 3"Autre
- Salle de bainsPrincipal7' 6" x 7'Autre
- Coin repasPrincipal8' x 11'Autre
- SalonPrincipal14' x 17'Autre
Agents de cette inscription
Demandez plus d’infos
Demandez plus d’infos
Emplacement
1462 Gregory Road, West Kelowna, British Columbia, V4T 2R2 Canada
Autour de cette propriété
En savoir plus au sujet du quartier et des commodités autour de cette résidence.
- 33.32% 50 à 64 ans
- 18.54% 65 à 79 ans
- 13.34% 35 à 49 ans
- 12.59% 20 à 34 ans
- 7.4% 15 à 19 ans
- 5.18% 10 à 14 ans
- 3.7% 0 à 4 ans ans
- 3.7% 5 à 9 ans
- 2.24% 80 ans et plus
- Les résidences dans le quartier sont:
- 86.85% Ménages unifamiliaux
- 10.96% Ménages d'une seule personne
- 2.17% Ménages multifamiliaux
- 0.02% Ménages de deux personnes ou plus
- 187 771 $ Revenu moyen des ménages
- 73 560 $ Revenu personnel moyen
- Les gens de ce quartier parlent :
- 82.82% Anglais
- 7.03% Allemand
- 2.34% Français
- 1.56% Polonais
- 1.56% Pendjabi
- 1.56% Roumain
- 0.79% Russe
- 0.79% Anglais et langue(s) non officielle(s)
- 0.77% Iranian Persian
- 0.77% Espagnol
- Le logement dans le quartier comprend :
- 95.89% Maison individuelle non attenante
- 4.1% Duplex
- 0.01% Maison jumelée
- 0% Maison en rangée
- 0% Appartement, moins de 5 étages
- 0% Appartement, 5 étages ou plus
- D’autres font la navette en :
- 5.19% Autre
- 0.03% Marche
- 0% Transport en commun
- 0% Vélo
- 35.02% Diplôme d'études secondaires
- 24.73% Baccalauréat
- 17.13% Certificat ou diplôme d'un collège ou cégep
- 13.69% Certificat ou diplôme d'apprenti ou d'une école de métiers
- 6.85% Aucun diplôme d'études secondaires
- 2.58% Certificat ou diplôme universitaire supérieur au baccalauréat
- 0.01% Certificat ou diplôme universitaire inférieur au baccalauréat
- L’indice de la qualité de l’air moyen dans la région est 1
- La région reçoit 139.79 mm de précipitations par année.
- La région connaît 7.4 jours de chaleur extrême (32.6 °C) par année.
Demander de l’information sur le quartier
En savoir plus au sujet du quartier et des commodités autour de cette résidence
Demander maintenantCalculatrice de versements hypothécaires
- $
- %$
- %
- Capital et intérêts 6 103 $ /mo
- Impôt foncier n/a
- Frais de copropriété n/a

