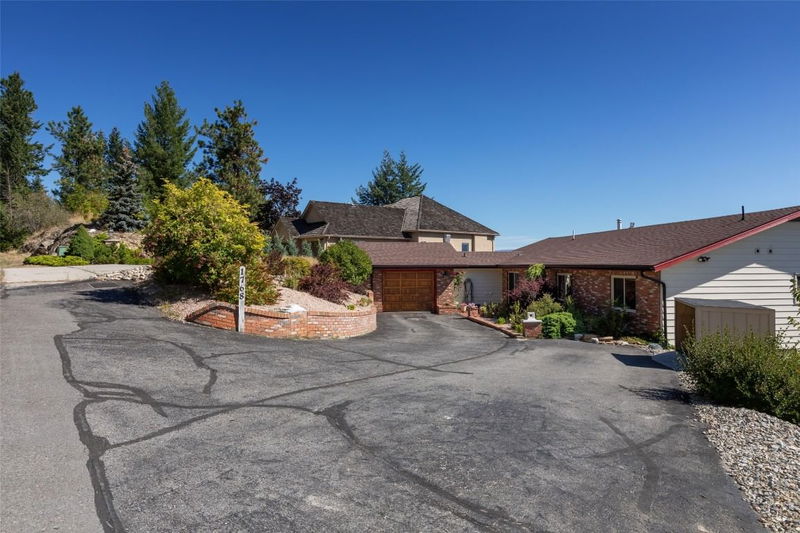Caractéristiques principales
- MLS® #: 10334658
- ID de propriété: SIRC2271423
- Type de propriété: Résidentiel, Maison unifamiliale détachée
- Aire habitable: 4 072 pi.ca.
- Grandeur du terrain: 0,45 ac
- Construit en: 1978
- Chambre(s) à coucher: 5
- Salle(s) de bain: 3+1
- Stationnement(s): 5
- Inscrit par:
- RE/MAX Kelowna
Description de la propriété
This stunning lake-view rancher on a large private lot is located on popular Keloka Drive in the heart of West Kelowna Estates, just a short walk from hiking, biking, and Rose Valley Elementary school with massive lake, valley, city, and mountain views from every part of the house. Extensive updating includes kitchen w/ SS appliances and granite countertops & hardwood & tile flooring, roof, sewer, furnace, AC unit, hot water tank, UV filter for the water system, windows, bathrooms, and so on. Multiple decks, patios & sunroom for enjoying the views and the weather all year round! Extras include a garage + heated workshop, a new linear gas fireplace, and a legal 2-bedroom short-term or long-term rental suite boasting a separate entrance, laundry, and outdoor living space. Additional features of this fantastic home include a spacious 4 PCE ensuite with two sinks and heated flooring, rec & exercise rooms, dual-zoned heating, and more! Don't miss out on this great opportunity!
Pièces
- TypeNiveauDimensionsPlancher
- CuisineSous-sol11' 9.6" x 11' 5"Autre
- AutreSous-sol12' 11" x 14' 8"Autre
- Salle familialePrincipal15' 3" x 15' 9.9"Autre
- AtelierPrincipal11' 11" x 17' 6"Autre
- SalonSous-sol15' 3" x 17' 2"Autre
- Chambre à coucher principalePrincipal13' 2" x 13' 6.9"Autre
- Salle de loisirsSous-sol14' 8" x 30' 5"Autre
- CuisinePrincipal11' 6" x 9' 6.9"Autre
- AutreSous-sol5' 5" x 6'Autre
- Salle de bainsSous-sol7' x 10'Autre
- Chambre à coucherPrincipal11' 3" x 13' 5"Autre
- AutrePrincipal13' 9.9" x 20' 11"Autre
- Salle à mangerPrincipal11' 3" x 11' 3.9"Autre
- AutreSous-sol10' x 10' 9"Autre
- SalonPrincipal14' 9" x 17' 6.9"Autre
- Salle de bainsPrincipal6' x 9'Autre
- FoyerPrincipal5' x 12'Autre
- Coin repasPrincipal9' 9.6" x 6' 11"Autre
- Solarium/VerrièrePrincipal7' 9" x 15' 9.9"Autre
- Salle de bainsPrincipal9' x 12' 5"Autre
- Salle de lavageSous-sol6' 9" x 12' 6.9"Autre
- Chambre à coucherSous-sol10' 9.9" x 11' 3"Autre
- Chambre à coucher principaleSous-sol10' 9.9" x 13' 9.9"Autre
- AutrePrincipal4' 5" x 4' 5"Autre
- Chambre à coucherPrincipal11' 3" x 11' 6"Autre
Agents de cette inscription
Demandez plus d’infos
Demandez plus d’infos
Emplacement
1768 Keloka Drive, West Kelowna, British Columbia, V1Z 2X1 Canada
Autour de cette propriété
En savoir plus au sujet du quartier et des commodités autour de cette résidence.
Demander de l’information sur le quartier
En savoir plus au sujet du quartier et des commodités autour de cette résidence
Demander maintenantCalculatrice de versements hypothécaires
- $
- %$
- %
- Capital et intérêts 7 324 $ /mo
- Impôt foncier n/a
- Frais de copropriété n/a

