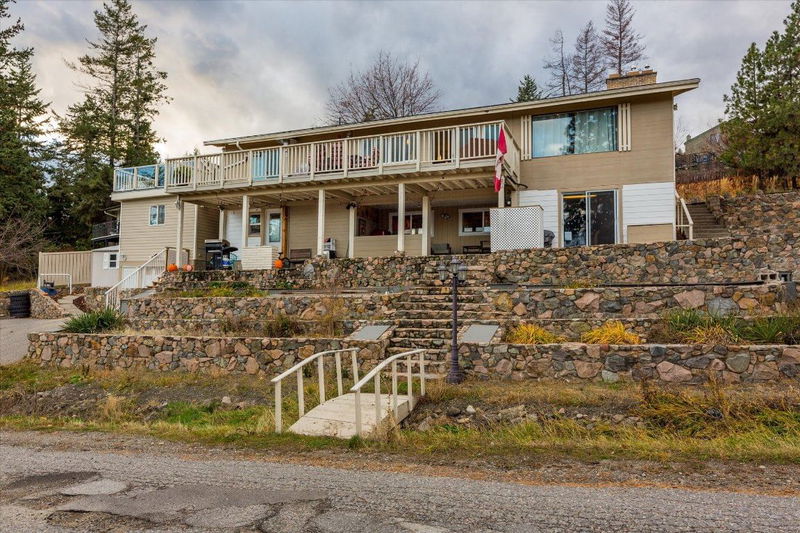Caractéristiques principales
- MLS® #: 10334234
- ID de propriété: SIRC2266202
- Type de propriété: Résidentiel, Maison unifamiliale détachée
- Aire habitable: 3 531 pi.ca.
- Grandeur du terrain: 0,28 ac
- Construit en: 1976
- Chambre(s) à coucher: 6
- Salle(s) de bain: 4
- Inscrit par:
- Realtymonx
Description de la propriété
A rare opportunity to own your dream home with amazing lakeview!! Huge corner lot home comes with 6 bedrooms, 4 baths, attached double car garage, RV parking, ample outdoor parking for your recreational toys, 1 bedroom legal suite and a shop space (single car garage in the lower level) that is separate from home. This property comes with a very Unique Standalone Structure that is suitable for your home business. Ideal home for Small Business Owner with a fleet of vehicles. Open concept layout provides ample sunlight and the kitchen windows open from the center to create a pass through to the deck. Main level features a Primary bedroom with WIC, a 4 PC ensuite, kitchen, dining, living room, spacious pantry and laundry. The gourmet kitchen has a top of the line appliances with a gas stove. Basement level has a self-contained 1 bedroom and 1 bath legal suite, 3 additional bedrooms, a full 4 pc bath and 2 storage rooms to cover all your storage needs. Large deck to enjoy the Okanagan summers with your friends and families. Walking distance to Rock Ridge Park and Rose Valley Elementary. Just a few minutes drive to Kelowna Downtown, wineries, hiking and walking trails and the shopping centre. The upside is the future land use that allows Low Density Multifamily Development on this site, Duplex, Townhomes , 4plex etc. Don't miss this opportunity. Book your showing today to view this amazing property.
Pièces
- TypeNiveauDimensionsPlancher
- Salle de bainsPrincipal5' 3.9" x 11' 9"Autre
- Salle à mangerPrincipal9' 11" x 20' 2"Autre
- AutreSous-sol12' 8" x 22' 8"Autre
- Chambre à coucherSous-sol9' 9.9" x 10' 3.9"Autre
- Chambre à coucherPrincipal13' 11" x 10' 6.9"Autre
- Salle de bainsPrincipal4' 9.9" x 7' 9"Autre
- AutrePrincipal13' x 23' 9.9"Autre
- Salle de bainsSous-sol7' 6" x 9' 6.9"Autre
- Chambre à coucherSous-sol12' 3" x 9' 11"Autre
- CuisineSous-sol10' 6.9" x 10' 3"Autre
- Chambre à coucher principalePrincipal13' 6" x 14' 3.9"Autre
- RangementSous-sol4' 9.9" x 10' 3.9"Autre
- Salle de lavagePrincipal7' 2" x 4' 8"Autre
- AutrePrincipal19' 9.9" x 21' 2"Autre
- RangementSous-sol6' 3" x 5' 11"Autre
- Chambre à coucherSous-sol15' 2" x 21' 9"Autre
- AutrePrincipal10' 9.6" x 9' 6.9"Autre
- CuisinePrincipal10' 3" x 20' 2"Autre
- SalonPrincipal15' 2" x 17' 5"Autre
- FoyerPrincipal13' 6" x 6' 6.9"Autre
- Salle de bainsSous-sol6' 3" x 7' 9.6"Autre
- Chambre à coucherSous-sol9' 9" x 7' 5"Autre
- SalonSous-sol12' 2" x 13' 9"Autre
- ServiceSous-sol7' 6.9" x 3' 9.9"Autre
Agents de cette inscription
Demandez plus d’infos
Demandez plus d’infos
Emplacement
1572 Parkinson Road, West Kelowna, British Columbia, V1Z 2X2 Canada
Autour de cette propriété
En savoir plus au sujet du quartier et des commodités autour de cette résidence.
Demander de l’information sur le quartier
En savoir plus au sujet du quartier et des commodités autour de cette résidence
Demander maintenantCalculatrice de versements hypothécaires
- $
- %$
- %
- Capital et intérêts 5 615 $ /mo
- Impôt foncier n/a
- Frais de copropriété n/a

