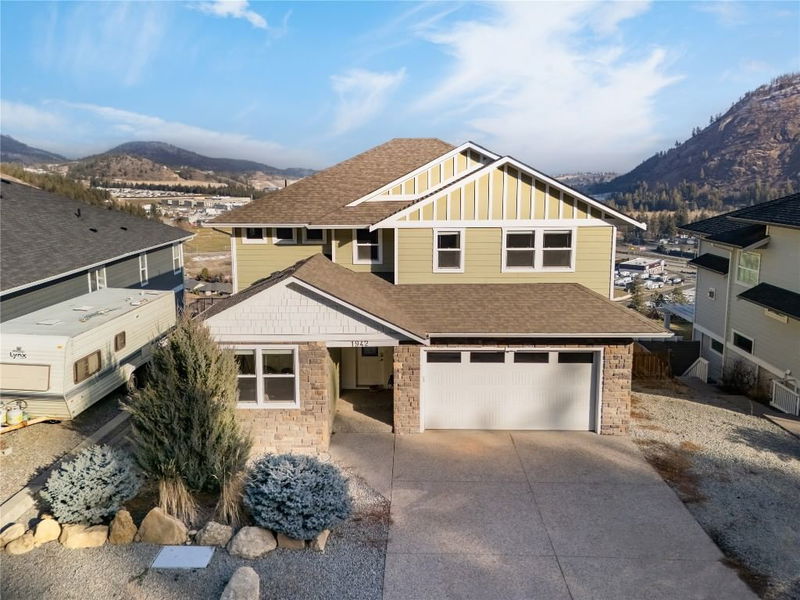Caractéristiques principales
- MLS® #: 10333022
- ID de propriété: SIRC2263578
- Type de propriété: Résidentiel, Maison unifamiliale détachée
- Aire habitable: 3 480 pi.ca.
- Grandeur du terrain: 0,26 ac
- Construit en: 2014
- Chambre(s) à coucher: 5
- Salle(s) de bain: 3+1
- Stationnement(s): 5
- Inscrit par:
- RE/MAX Kelowna - Stone Sisters
Description de la propriété
Exceptional views, outdoor space, & a high-quality home! Flooded with natural light, the interior showcases breathtaking views of Mount Boucherie. The open-concept main living area seamlessly integrates a gourmet kitchen with granite countertops, a large island, a spacious dining/living room & a large view deck overlooking the yard below. Thoughtfully designed, the home boasts hardwood flooring throughout the main & upper level, generously sized bedrooms, ample storage options, & suite potential on the lower level. Upstairs, the primary suite is positioned to take full advantage of the stunning mountain views, and a beautifully appointed ensuite. 2 additional bedrooms, a walk-in laundry room with storage, a bathroom, and a lofted den area create the ultimate functional layout. The lower level provides excellent flexibility—it could be suited with exterior access or serve as an ideal space for a growing family or visiting guests. This level includes a spacious recreation/family room, an additional bedroom and bathroom, plus a bonus room perfect for a gym or multi-purpose area tailored to your lifestyle. A versatile office or 5th bedroom, along with a guest bathroom are also found on the main floor. The outdoor space is fantastic with a hot tub & a large lawn area- plenty of room for relaxation and play. Additional conveniences include a double attached garage, a spacious driveway, + side parking for extra vehicles. Built with purpose and quality, this home is a must-see!
Pièces
- TypeNiveauDimensionsPlancher
- Salle de lavage2ième étage6' x 7'Autre
- Chambre à coucher2ième étage12' 11" x 10' 11"Autre
- Chambre à coucher principale2ième étage16' 8" x 15' 2"Autre
- Salle de bains2ième étage15' 2" x 7' 6"Autre
- AutrePrincipal12' 3.9" x 10' 8"Autre
- Chambre à coucherPrincipal12' 5" x 9' 11"Autre
- SalonPrincipal16' 6.9" x 16' 3.9"Autre
- CuisinePrincipal14' 6.9" x 11' 6.9"Autre
- VestibulePrincipal4' 9.9" x 8' 3"Autre
- Salle de bainsSupérieur8' 3" x 5' 3.9"Autre
- Salle de loisirsSupérieur19' 3" x 24' 5"Autre
- Pièce bonusSupérieur15' 5" x 10' 8"Autre
- Salle à mangerPrincipal8' 9.9" x 14' 8"Autre
- Chambre à coucherSupérieur12' x 10' 6"Autre
- Chambre à coucher2ième étage12' 3" x 11' 11"Autre
- Salle de bains2ième étage6' 3" x 9' 5"Autre
- AutrePrincipal5' 3" x 5' 6"Autre
Agents de cette inscription
Demandez plus d’infos
Demandez plus d’infos
Emplacement
1942 Upper Sundance Drive, West Kelowna, British Columbia, V4T 1S9 Canada
Autour de cette propriété
En savoir plus au sujet du quartier et des commodités autour de cette résidence.
Demander de l’information sur le quartier
En savoir plus au sujet du quartier et des commodités autour de cette résidence
Demander maintenantCalculatrice de versements hypothécaires
- $
- %$
- %
- Capital et intérêts 5 615 $ /mo
- Impôt foncier n/a
- Frais de copropriété n/a

