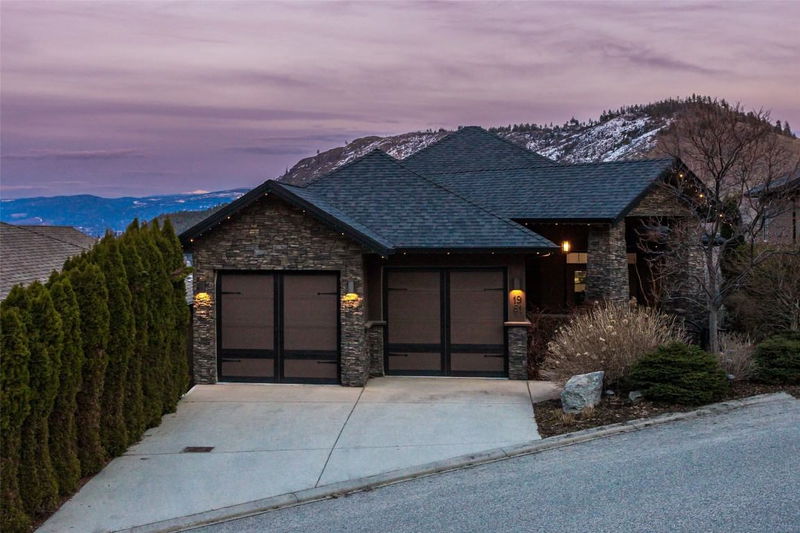Caractéristiques principales
- MLS® #: 10333768
- ID de propriété: SIRC2263558
- Type de propriété: Résidentiel, Condo
- Aire habitable: 3 481 pi.ca.
- Grandeur du terrain: 0,10 ac
- Construit en: 2008
- Chambre(s) à coucher: 5
- Salle(s) de bain: 3
- Inscrit par:
- Oakwyn Realty Okanagan
Description de la propriété
Beautifully Updated Home in Shannon Lakes "The Highlands" Gated Community! This stunning 5 bedroom, 3 bathroom home features almost 3500 sq ft and has been well maintained and updated, making it completely move-in ready! Enjoy brand-new features, including a new furnace, new A/C, luxury vinyl flooring in over 50% of the home, new blinds, and fresh paint throughout. Plus, permanent exterior Christmas lights add year-round charm and convenience. The home offers a versatile bonus room, perfect as an extra bedroom or office. The open-concept kitchen and living area provide a warm and inviting atmosphere. The spacious primary suite includes a walk-in closet and private 5 piece en-suite, while the walkout basement is designed for entertaining. It features two large living areas, a full wet bar with a stovetop, two additional bedrooms, and a den. A custom handmade wine rack in the wine cellar adds an elegant touch. With modern updates and thoughtful details throughout, this home is truly a must-see! Call your Realtor today to book a showing.
Pièces
- TypeNiveauDimensionsPlancher
- CuisinePrincipal12' 5" x 13' 8"Autre
- Salle à mangerPrincipal8' 2" x 9' 6"Autre
- SalonPrincipal13' 6.9" x 24' 11"Autre
- FoyerPrincipal10' 9" x 8'Autre
- BoudoirPrincipal9' 3" x 12' 3.9"Autre
- Chambre à coucher principalePrincipal17' 9.9" x 14' 11"Autre
- Salle de bainsPrincipal9' 5" x 11'Autre
- Chambre à coucherPrincipal8' 9" x 14' 11"Autre
- Salle de bainsPrincipal5' 3.9" x 9' 3"Autre
- Salle de lavagePrincipal5' 11" x 9' 3"Autre
- Salle familialeSous-sol20' 9.6" x 21' 6.9"Autre
- Chambre à coucherSous-sol16' 9.6" x 14' 3.9"Autre
- Chambre à coucherSous-sol15' 6.9" x 14' 3.9"Autre
- Salle de bainsSous-sol4' 9.9" x 10' 3.9"Autre
- ServiceSous-sol7' 5" x 8'Autre
- RangementSous-sol10' 5" x 9' 3"Autre
- Salle de loisirsSous-sol18' 6" x 10' 6.9"Autre
- Chambre à coucherSous-sol13' 9" x 9' 3.9"Autre
- Salle de loisirsSous-sol18' 6.9" x 18' 6.9"Autre
Agents de cette inscription
Demandez plus d’infos
Demandez plus d’infos
Emplacement
1961 Cornerstone Drive, West Kelowna, British Columbia, V4T 2Y3 Canada
Autour de cette propriété
En savoir plus au sujet du quartier et des commodités autour de cette résidence.
- 36.89% 65 à 79 ans
- 21.44% 50 à 64 ans
- 14.5% 80 ans et plus
- 10.04% 35 à 49
- 7.7% 20 à 34
- 2.87% 10 à 14
- 2.26% 0 à 4 ans
- 2.16% 15 à 19
- 2.14% 5 à 9
- Les résidences dans le quartier sont:
- 68.71% Ménages unifamiliaux
- 28.05% Ménages d'une seule personne
- 3.24% Ménages de deux personnes ou plus
- 0% Ménages multifamiliaux
- 110 218 $ Revenu moyen des ménages
- 50 111 $ Revenu personnel moyen
- Les gens de ce quartier parlent :
- 90.11% Anglais
- 2.54% Allemand
- 1.77% Français
- 0.89% Anglais et langue(s) non officielle(s)
- 0.79% Polonais
- 0.79% Hongrois
- 0.79% Anglais et français
- 0.77% Tchèque
- 0.77% Ukrainien
- 0.77% Néerlandais
- Le logement dans le quartier comprend :
- 75.63% Maison individuelle non attenante
- 17.03% Appartement, moins de 5 étages
- 3.85% Duplex
- 3.5% Maison en rangée
- 0% Maison jumelée
- 0% Appartement, 5 étages ou plus
- D’autres font la navette en :
- 0.12% Autre
- 0% Transport en commun
- 0% Marche
- 0% Vélo
- 32.38% Diplôme d'études secondaires
- 25.64% Certificat ou diplôme d'un collège ou cégep
- 19.39% Aucun diplôme d'études secondaires
- 9.76% Baccalauréat
- 8.62% Certificat ou diplôme d'apprenti ou d'une école de métiers
- 2.6% Certificat ou diplôme universitaire supérieur au baccalauréat
- 1.6% Certificat ou diplôme universitaire inférieur au baccalauréat
- L’indice de la qualité de l’air moyen dans la région est 1
- La région reçoit 146.4 mm de précipitations par année.
- La région connaît 7.39 jours de chaleur extrême (31.98 °C) par année.
Demander de l’information sur le quartier
En savoir plus au sujet du quartier et des commodités autour de cette résidence
Demander maintenantCalculatrice de versements hypothécaires
- $
- %$
- %
- Capital et intérêts 4 878 $ /mo
- Impôt foncier n/a
- Frais de copropriété n/a

