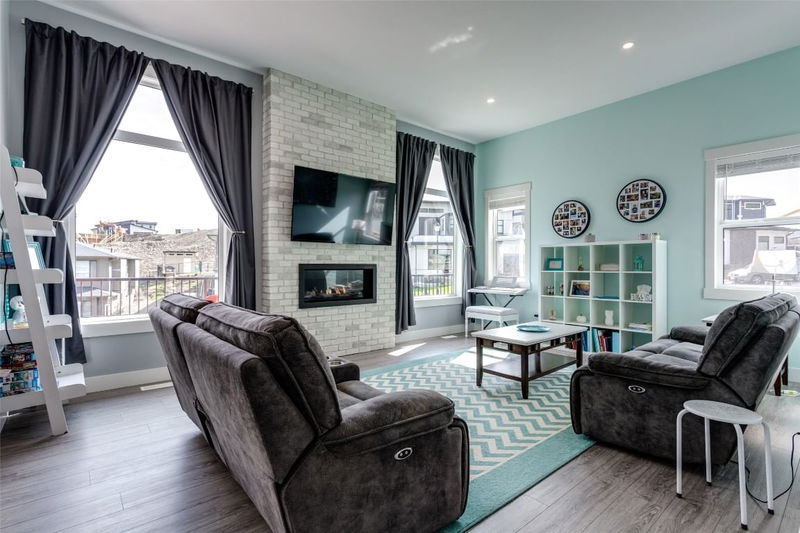Caractéristiques principales
- MLS® #: 10332350
- ID de propriété: SIRC2260275
- Type de propriété: Résidentiel, Maison unifamiliale détachée
- Aire habitable: 4 821 pi.ca.
- Grandeur du terrain: 0,23 ac
- Construit en: 2021
- Chambre(s) à coucher: 7
- Salle(s) de bain: 4+1
- Stationnement(s): 10
- Inscrit par:
- Oakwyn Realty Okanagan
Description de la propriété
Priced under assessed value. This custom home by Harmony Homes boasts luxurious yet with attention to detail. You will love how the main floors open living seamlessly flows to the massive, mostly covered deck with views of Shannon Lake & the golf course, enticing you to soak in the Okanagan sun. A spacious walk-in pantry, large island & plenty of natural light complete the chef’s kitchen. Upstairs you find a 500 sf master bedroom with a large walk in closet & a gorgeous ensuite showcasing a custom shower, in floor heat & under cabinet lighting. Three other bedrooms, a full bathroom & laundry complete the top floor making the day to day easier to manage. Two of those bedrooms share a Jack & Jill style play/games room behind them perfect for kids hang outs. In the basement is a large rec room, a bathroom & a great storage room with double doors to the outside that could be an art studio or workshop. The tech in you will appreciate the Wi-Fi booster, closed-circuit hardwired security cameras & zoned heating/AC which provides maximum comfort & savings. The private legal suite was extensively sound proofed so you don't hear your guests & has separate heating, h/w tank, entrance & parking. The over sized garage has EV charging & epoxy floors while the driveway has 1000 sf of exposed aggregate concrete. This home has great curb appeal with high-end exterior finishes, a professionally landscaped, irrigated yard & wiring for a hot tub. Schools & parks within walking distance.
Téléchargements et médias
Pièces
- TypeNiveauDimensionsPlancher
- Chambre à coucher2ième étage11' 6.9" x 11' 2"Autre
- Chambre à coucher2ième étage13' 9.6" x 11' 6"Autre
- Pièce bonus2ième étage10' 5" x 10' 11"Autre
- Salle à mangerPrincipal12' 2" x 11' 6"Autre
- FoyerPrincipal14' 5" x 9' 11"Autre
- CuisinePrincipal11' 9.9" x 12' 6"Autre
- SalonPrincipal14' 9" x 32' 8"Autre
- Bureau à domicilePrincipal10' 9.9" x 12' 9.6"Autre
- AutrePrincipal5' 5" x 4' 11"Autre
- AutrePrincipal26' 3.9" x 23'Autre
- Salle de bains2ième étage8' 11" x 9' 5"Autre
- Salle de bains2ième étage7' 9.9" x 7' 9"Autre
- Chambre à coucher2ième étage11' 6.9" x 11' 3"Autre
- Boudoir2ième étage10' 9" x 11'Autre
- Salle de lavage2ième étage6' 5" x 7' 9"Autre
- Chambre à coucher principale2ième étage21' 9" x 22' 6.9"Autre
- Autre2ième étage8' 9.9" x 9' 6.9"Autre
- Salle de bainsSous-sol8' 9.9" x 6' 5"Autre
- Salle de bainsSous-sol9' 5" x 6' 9.9"Autre
- Chambre à coucher principaleSous-sol13' 9.6" x 10' 8"Autre
- CuisineSous-sol8' 5" x 14' 11"Autre
- Chambre à coucherSous-sol16' 9.6" x 15'Autre
- Chambre à coucher principaleSous-sol9' 11" x 14' 9.6"Autre
- Salle de loisirsSous-sol20' 9.6" x 21' 9"Autre
- ServiceSous-sol6' 2" x 7' 3.9"Autre
- AutreSous-sol6' 3" x 6' 11"Autre
- AtelierSous-sol14' 9.6" x 18' 6"Autre
Agents de cette inscription
Demandez plus d’infos
Demandez plus d’infos
Emplacement
2772 Canyon Crest Drive, West Kelowna, British Columbia, V4T 0E3 Canada
Autour de cette propriété
En savoir plus au sujet du quartier et des commodités autour de cette résidence.
Demander de l’information sur le quartier
En savoir plus au sujet du quartier et des commodités autour de cette résidence
Demander maintenantCalculatrice de versements hypothécaires
- $
- %$
- %
- Capital et intérêts 0
- Impôt foncier 0
- Frais de copropriété 0

