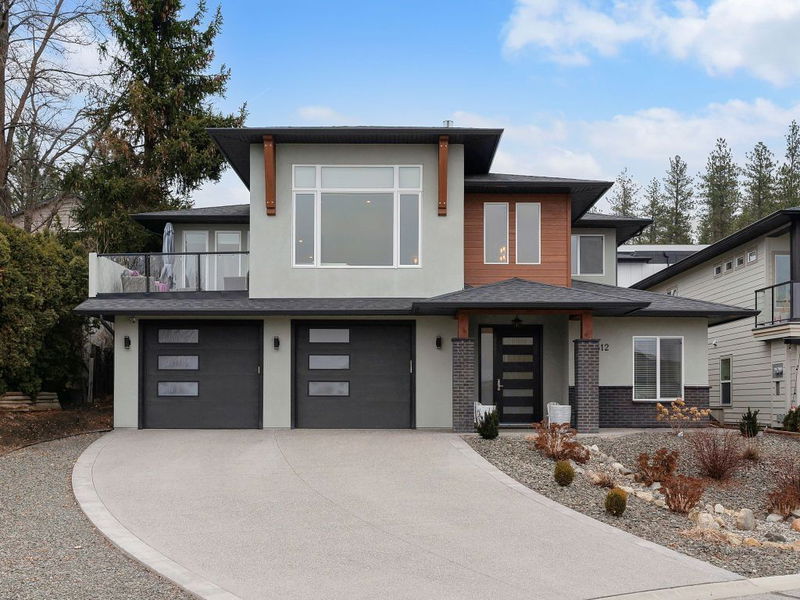Caractéristiques principales
- MLS® #: 10333741
- ID de propriété: SIRC2260250
- Type de propriété: Résidentiel, Maison unifamiliale détachée
- Aire habitable: 3 098 pi.ca.
- Grandeur du terrain: 0,15 ac
- Construit en: 2019
- Chambre(s) à coucher: 5
- Salle(s) de bain: 3
- Inscrit par:
- Royal LePage Kelowna
Description de la propriété
Discover your dream home in the heart of Shannon Lake—a beautifully designed 5-bedroom, 3-bathroom residence nestled on a flat cul-de-sac with breathtaking views of Okanagan Lake. This corner lot property offers privacy, convenience and a serene setting for families and entertainers alike, with zero traffic, plenty of parking and a fenced, low-maintenance yard complete with a putting green and fire pit. The double-car garage is wired for an EV charger and equipped with a hot water tap for easy car-washing. The lower floor is roughed-in for an easy conversion to a one-bedroom suite, offering excellent rental potential or space for extended family. Upstairs, soaring 11 ft ceilings in the living room and 9 ft ceilings throughout the rest of the floor create a bright, airy atmosphere, complemented by an open-concept layout and a private family room for cozy nights in. The master retreat is a true sanctuary, featuring a deep soaker tub, his and her sinks, motion-sensor under-cabinet lighting, heated floors, a standalone glass shower with a rain-head fixture and a spacious walk-in closet. Designed for both luxury and practicality, this stunning home seamlessly blends comfort, convenience and breathtaking scenery, making it the perfect place to call home. Don’t miss out on this incredible opportunity—contact us today to schedule a viewing!
Pièces
- TypeNiveauDimensionsPlancher
- SalonPrincipal22' 11" x 15' 11"Autre
- CuisinePrincipal5' 9" x 8' 5"Autre
- Salle à mangerPrincipal5' 9" x 8' 5"Autre
- Chambre à coucher principalePrincipal20' 3.9" x 16'Autre
- Salle de bainsPrincipal15' 9" x 6' 3"Autre
- Chambre à coucherPrincipal13' x 12'Autre
- Salle de bainsPrincipal5' 9.9" x 8' 8"Autre
- Chambre à coucherPrincipal18' 11" x 11' 9"Autre
- Salle de loisirsSous-sol16' 9" x 26'Autre
- Chambre à coucherSous-sol11' 3" x 13' 11"Autre
- Salle de bainsSous-sol5' 9.6" x 13' 11"Autre
- Chambre à coucherSous-sol17' 9.6" x 10' 2"Autre
- Salle de lavageSous-sol6' x 9' 8"Autre
- RangementSous-sol5' 11" x 10' 9"Autre
- AutrePrincipal5' 9" x 8' 5"Autre
Agents de cette inscription
Demandez plus d’infos
Demandez plus d’infos
Emplacement
3312 Hihannah View, West Kelowna, British Columbia, V4T 3C9 Canada
Autour de cette propriété
En savoir plus au sujet du quartier et des commodités autour de cette résidence.
Demander de l’information sur le quartier
En savoir plus au sujet du quartier et des commodités autour de cette résidence
Demander maintenantCalculatrice de versements hypothécaires
- $
- %$
- %
- Capital et intérêts 6 099 $ /mo
- Impôt foncier n/a
- Frais de copropriété n/a

