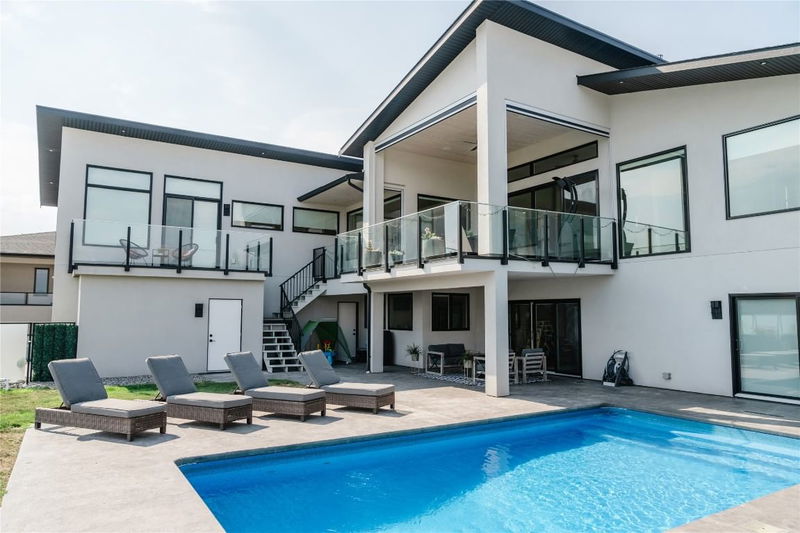Caractéristiques principales
- MLS® #: 10332829
- ID de propriété: SIRC2255059
- Type de propriété: Résidentiel, Maison unifamiliale détachée
- Aire habitable: 4 562 pi.ca.
- Grandeur du terrain: 0,26 ac
- Construit en: 2019
- Chambre(s) à coucher: 5
- Salle(s) de bain: 4+1
- Stationnement(s): 9
- Inscrit par:
- Chamberlain Property Group
Description de la propriété
Elevate your Okanagan living experience. Imagine waking up to easterly sunrise views of Okanagan Lake and the surrounding mountains, as you soak in all the sun from your private deck off your primary bedroom. With a magazine worthy ensuite and deluxe walk-in closet, totalling just shy of 500 sqft, this bedroom retreat takes up most of this wing. Down the hall you will find your dream kitchen, complete with high end Jenn Air appliances including a 6 burner gas stove, and butler’s pantry with exterior entry for ease of caterer access, during your big gatherings. The warm and cozy living room provides you the opportunity to further enjoy the flood of natural light, with its gas linear fireplace clad in floor to ceiling tile, further accentuated by warm wooden accents. Open the double wide doors out to your covered deck to blend indoor and out, seamlessly. With two additional bedrooms on this level, the layout is functional for young families and empty nesters alike. Downstairs is an entertainers dream, complete with wet bar, rec room, easy access to the pool deck, and suspended slab theatre room. Need parking? There is over 1100 sqft of epoxied garage space to house all your toys, on top of the exposed aggregate driveways. Other notable features include fully built in surround sound inside and out, all tile floored bathrooms are heated, concrete heated pool, fully fenced yard, and the pool table and theatre equipment is all included!
Pièces
- TypeNiveauDimensionsPlancher
- SalonPrincipal17' 9.9" x 20' 11"Autre
- Bureau à domicileSous-sol10' 9.9" x 12' 11"Autre
- Salle de loisirsSous-sol28' 6" x 20' 3"Autre
- Chambre à coucherPrincipal11' 9.6" x 10' 11"Autre
- FoyerPrincipal7' x 9' 6.9"Autre
- CuisinePrincipal12' 11" x 13' 11"Autre
- Garde-mangerPrincipal13' x 8' 8"Autre
- Chambre à coucherSous-sol14' 9.9" x 12' 11"Autre
- Média / DivertissementSous-sol29' 2" x 23' 8"Autre
- Salle de bainsSous-sol11' x 5' 9.6"Autre
- Salle de lavagePrincipal11' 6" x 6' 5"Autre
- AutrePrincipal5' 3.9" x 5' 11"Autre
- Chambre à coucherSous-sol11' x 10' 11"Autre
- Salle de bainsPrincipal11' 6" x 4' 11"Autre
- Salle de bainsSous-sol10' 3.9" x 4' 11"Autre
- Salle à mangerPrincipal12' 11" x 11' 9.9"Autre
- Salle de bainsPrincipal11' 6" x 15' 3"Autre
- Chambre à coucherPrincipal15' 3.9" x 17' 3.9"Autre
- Chambre à coucher principalePrincipal15' 3" x 16'Autre
- ServiceSous-sol13' x 12' 9.9"Autre
- AutreSous-sol12' 11" x 16'Autre
- VestibulePrincipal7' 5" x 6' 3.9"Autre
Agents de cette inscription
Demandez plus d’infos
Demandez plus d’infos
Emplacement
3276 Vineyard View, West Kelowna, British Columbia, V4T 3M3 Canada
Autour de cette propriété
En savoir plus au sujet du quartier et des commodités autour de cette résidence.
Demander de l’information sur le quartier
En savoir plus au sujet du quartier et des commodités autour de cette résidence
Demander maintenantCalculatrice de versements hypothécaires
- $
- %$
- %
- Capital et intérêts 10 864 $ /mo
- Impôt foncier n/a
- Frais de copropriété n/a

