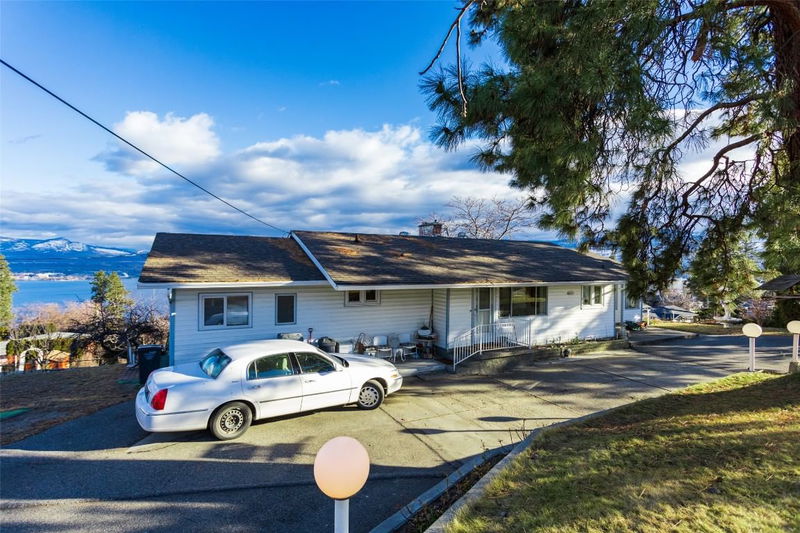Caractéristiques principales
- MLS® #: 10332177
- ID de propriété: SIRC2247627
- Type de propriété: Résidentiel, Maison unifamiliale détachée
- Aire habitable: 3 388 pi.ca.
- Grandeur du terrain: 0,50 ac
- Construit en: 1953
- Chambre(s) à coucher: 4
- Salle(s) de bain: 4
- Inscrit par:
- Oakwyn Realty Okanagan
Description de la propriété
Well built and lovingly cared for this spacious 4-Bed, 4 Bath home with amazing close up panoramic lake views nestled on a spacious .5 acre lot that offers many possibilities. Enjoy panoramic views of the lake from multiple vantage points throughout the home, creating a serene atmosphere. The property features a one bedroom guest suite with its own private entrance, perfect for visiting family or potential rental income. The expansive outdoor space is designed for both relaxation and productivity, boasting garden beds that invite you to cultivate your green thumb. A spacious workshop located in the basement provides ample space for your projects, while and additional outdoor building offers extra storage or workshop options, making this home perfect for hobbyists and craftsmen. The property includes a carport along with extra parking and U shaped driveway ensuring that you and your guests have plenty of space for vehicles. Enjoy the hot water on demand and stay cozy with a new furnace installed in 2024. This home is in an ideal location close to schools and amenities making it an ideal choice for families, nature enthusiasts, or anyone seeking peaceful lakeview living. Don't miss your chance to make this spectacular property your own. Schedule a viewing today..
Pièces
- TypeNiveauDimensionsPlancher
- CuisinePrincipal11' 3" x 12'Autre
- SalonPrincipal19' 9.9" x 12' 9"Autre
- Salle à mangerPrincipal17' 3" x 13' 8"Autre
- Coin repasPrincipal14' 2" x 12'Autre
- Salle de bainsPrincipal6' x 5' 3.9"Autre
- Chambre à coucherPrincipal9' 6.9" x 12' 8"Autre
- Chambre à coucherPrincipal9' x 12' 9.9"Autre
- Salle de bainsPrincipal10' 3" x 5' 3.9"Autre
- CuisineSous-sol17' 3" x 13' 3"Autre
- Chambre à coucherSous-sol12' 3.9" x 10' 9"Autre
- Salle de loisirsSous-sol19' 8" x 24' 5"Autre
- Salle de bainsSous-sol7' 9" x 4' 8"Autre
- Chambre à coucher principalePrincipal13' 5" x 16' 3.9"Autre
- Salle de lavageSous-sol22' 2" x 16' 3.9"Autre
- Salle de bainsSous-sol4' 9.9" x 12' 9.6"Autre
- RangementSous-sol11' 5" x 8' 3.9"Autre
- AtelierSous-sol13' 8" x 21' 5"Autre
- Salle familialePrincipal17' 3" x 13' 2"Autre
Agents de cette inscription
Demandez plus d’infos
Demandez plus d’infos
Emplacement
2835 Thacker Drive, West Kelowna, British Columbia, V1Z 1W7 Canada
Autour de cette propriété
En savoir plus au sujet du quartier et des commodités autour de cette résidence.
Demander de l’information sur le quartier
En savoir plus au sujet du quartier et des commodités autour de cette résidence
Demander maintenantCalculatrice de versements hypothécaires
- $
- %$
- %
- Capital et intérêts 5 859 $ /mo
- Impôt foncier n/a
- Frais de copropriété n/a

