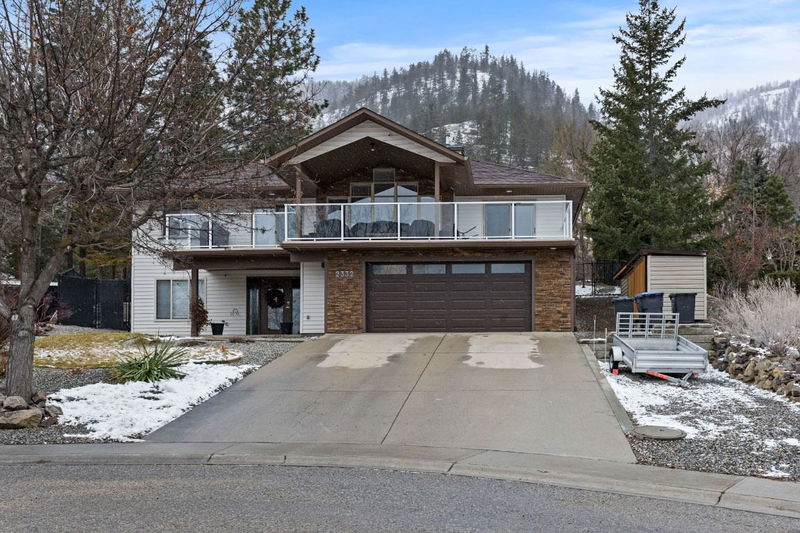Caractéristiques principales
- MLS® #: 10331953
- ID de propriété: SIRC2240898
- Type de propriété: Résidentiel, Maison unifamiliale détachée
- Aire habitable: 2 479 pi.ca.
- Grandeur du terrain: 0,30 ac
- Construit en: 1995
- Chambre(s) à coucher: 5
- Salle(s) de bain: 2+1
- Inscrit par:
- RE/MAX Kelowna
Description de la propriété
Perfect family approved 5 bdrm home loaded with UPGRADES and situated on a quiet cul dec sac in Shannon Woods Estates! Boasting panoramic views of the mountains and valley plus cornering onto the golf course. Wall of windows capture the view and let the sun drench in. There are numerous skylights, a center gas fireplace, vaulted ceilings, and a stunning gourmet kitchen with sub-zero fridge/freezer. Large glass doors open huge wrap around deck plus this home boasts private professionally landscaped pool sized back yard just sit back & relax while enjoying your private hot tub. The master suite offers sliding glass doors opening to patio and yard. large double garage with loads of storage, RV parking pad with hook ups, brand new irrigation system, hot water on demand, new furnace & central air conditioning, new carpeting, new washer & dryer plus much more. Quiet cul-de-sac location near dog park, playground, golf course & in the Mar-Jok catchment district. This is the perfect place to raise your family yet 5 minute drive to shopping recreation restaurants and wineries.
Pièces
- TypeNiveauDimensionsPlancher
- Salle de lavagePrincipal16' 6" x 6' 8"Autre
- Chambre à coucherPrincipal9' 9.9" x 16' 3.9"Autre
- ServicePrincipal6' x 4'Autre
- AutrePrincipal26' 2" x 23' 8"Autre
- Salle de bains2ième étage5' 9" x 9'Autre
- Chambre à coucher2ième étage10' 9.6" x 9'Autre
- Chambre à coucher principale2ième étage15' 3.9" x 13' 2"Autre
- Salle de bainsPrincipal10' 11" x 5'Autre
- FoyerPrincipal12' 6" x 10' 11"Autre
- Chambre à coucherPrincipal10' 3" x 10' 11"Autre
- Salle de loisirsPrincipal11' 9" x 18' 3"Autre
- RangementPrincipal3' 8" x 3' 11"Autre
- Cuisine2ième étage11' 9" x 20' 9.6"Autre
- Chambre à coucher2ième étage11' 11" x 14' 5"Autre
- Salle de bains2ième étage7' 3.9" x 9'Autre
- Salon2ième étage14' 9.6" x 17' 6"Autre
- Salle à manger2ième étage11' 8" x 10' 8"Autre
Agents de cette inscription
Demandez plus d’infos
Demandez plus d’infos
Emplacement
2332 Shannon Woods Drive, West Kelowna, British Columbia, V4T 2P1 Canada
Autour de cette propriété
En savoir plus au sujet du quartier et des commodités autour de cette résidence.
Demander de l’information sur le quartier
En savoir plus au sujet du quartier et des commodités autour de cette résidence
Demander maintenantCalculatrice de versements hypothécaires
- $
- %$
- %
- Capital et intérêts 0
- Impôt foncier 0
- Frais de copropriété 0

