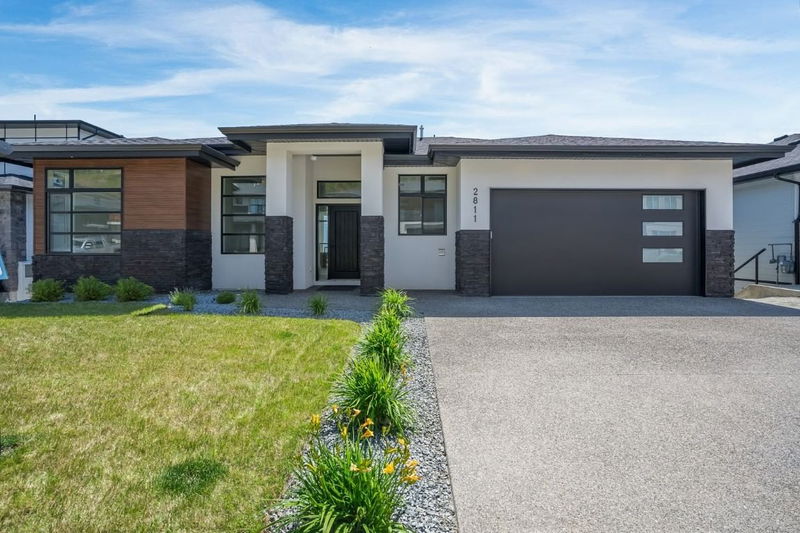Caractéristiques principales
- MLS® #: 10331120
- ID de propriété: SIRC2231571
- Type de propriété: Résidentiel, Maison unifamiliale détachée
- Aire habitable: 2 785 pi.ca.
- Grandeur du terrain: 6 596 pi.ca.
- Construit en: 2021
- Chambre(s) à coucher: 4
- Salle(s) de bain: 3
- Stationnement(s): 4
- Inscrit par:
- Vantage West Realty Inc.
Description de la propriété
Discover the exceptional lifestyle awaiting you at 2811 Copper Ridge—a brand-new walkout rancher designed for families and young professionals. Boasting 4 bedrooms, 3 bathrooms, and spanning over 2700 square feet, this property offers stunning lake views that are a rare find at this price point. From the convenience of a double car garage and the appeal of a fully landscaped exterior, to the practicality of move-in ready interiors with fully finished closets, quartz counters, a gas stove, and an inviting fireplace, every detail enhances your living experience. Huge windows take advantage of the lake view from almost every room! This well designed layout has a generous primary bedroom with a walk-in closet plus a stunning ensuite, an additional bedroom, and a full laundry room all on the main level. Downstairs is a massive walk out basement with plenty of room, so bring your ideas (and your pool table!). 2 more bedrooms and a full bathroom round out the lower level. Step outside to a flat grass yard, a concrete patio, and amazing views once again! Nestled in a secure, family-friendly neighborhood, you're just minutes away from nature's bounty at Glen Canyon and Smith Creek Rec areas. With its perfect blend of modern amenities, breathtaking views, and a great location, 2811 Copper Ridge Drive represents a unique opportunity. Don't miss your chance to claim this slice of West Kelowna paradise, where luxury meets convenience and outdoor adventures are just outside your door.
Pièces
- TypeNiveauDimensionsPlancher
- AutreSous-sol15' 3" x 19' 3.9"Autre
- AutreSous-sol21' 11" x 20' 2"Autre
- Chambre à coucherSous-sol12' 6.9" x 9' 6"Autre
- AutreSous-sol14' 3.9" x 9' 8"Autre
- Salle de bainsSous-sol9' 6.9" x 5' 3"Autre
- Chambre à coucherSous-sol14' 3.9" x 9' 8"Autre
- Chambre à coucherPrincipal13' x 10' 3.9"Autre
- Salle de bainsPrincipal4' 8" x 7' 9"Autre
- CuisinePrincipal23' 2" x 10'Autre
- SalonPrincipal28' 5" x 17' 2"Autre
- Salle de lavagePrincipal7' 6.9" x 7'Autre
- Chambre à coucher principalePrincipal19' 3.9" x 11' 11"Autre
- Salle de bainsPrincipal9' 3" x 10' 8"Autre
- AutrePrincipal6' 5" x 10' 8"Autre
Agents de cette inscription
Demandez plus d’infos
Demandez plus d’infos
Emplacement
2811 Copper Ridge Drive, West Kelowna, British Columbia, V4T 0E7 Canada
Autour de cette propriété
En savoir plus au sujet du quartier et des commodités autour de cette résidence.
Demander de l’information sur le quartier
En savoir plus au sujet du quartier et des commodités autour de cette résidence
Demander maintenantCalculatrice de versements hypothécaires
- $
- %$
- %
- Capital et intérêts 5 859 $ /mo
- Impôt foncier n/a
- Frais de copropriété n/a

